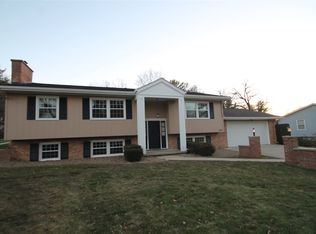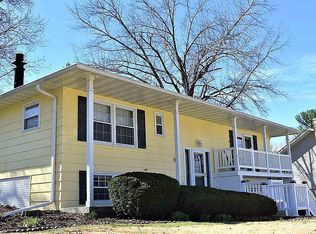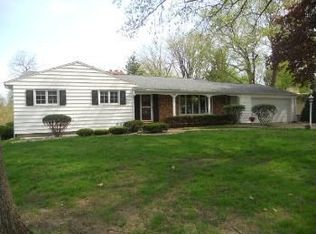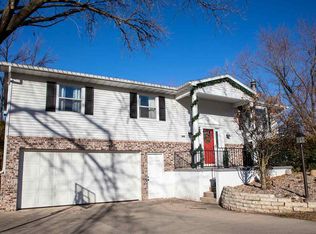Located In The Cedar Falls School District, You'll Fall In Love With This Beautiful Home! The Main Floor Features Over 1300 Square Feet With A Huge Living Room, Generous Sized Dining Area, A Large Kitchen With Plenty Of Counter Space, And 2 Spacious Bedrooms. The Finished Basement Has An Additional 2 Bedrooms, 1 With Attached Full Bath. Family Room With Fireplace Provides Wonderful Extra Living Space And Access To The Attached 1-Stall Garage. The Large Deck Provides Great Outdoor Entertaining Space... Perfect For Grilling And Spending Time Outdoors This Summer. This Home Has Been Well Maintained And Is Ready For You To Move In And Enjoy! Don't Miss Your Chance To Own This Perfect Family Home In The Cedar Heights Elementary School District!
This property is off market, which means it's not currently listed for sale or rent on Zillow. This may be different from what's available on other websites or public sources.



