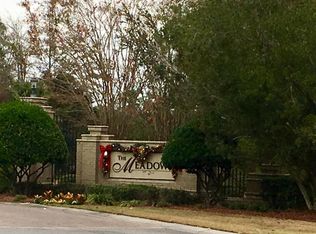Water lot and home on Mills Bayou in Lynn Haven with 80' of deep water frontage. Home to be completed in late spring 2019. The Austin plan is a single story new home with elegant finishes like granite counter tops, designer painted cabinetry, craftsman style doors and LVF flooring. Large family room with 12' ceilings with 2 french doors leading to covered patio overlooking Mills bayou. Extra touches include large garage, stone exterior accents, in-wall pest control system and recessed lights. Finished pictures are of similar model home with options. Not the home for sale. Listed home is under construction.
This property is off market, which means it's not currently listed for sale or rent on Zillow. This may be different from what's available on other websites or public sources.


