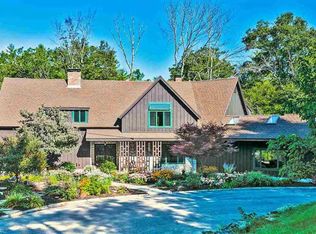Closed
Listed by:
Meg McPhee,
Keller Williams Realty-Metropolitan 603-232-8282
Bought with: RE/MAX Synergy
$579,000
307 Middle Branch Road, New Boston, NH 03070
3beds
2,180sqft
Single Family Residence
Built in 2002
4.24 Acres Lot
$585,100 Zestimate®
$266/sqft
$3,449 Estimated rent
Home value
$585,100
$538,000 - $632,000
$3,449/mo
Zestimate® history
Loading...
Owner options
Explore your selling options
What's special
Are you hoping to live in the quaint, beautiful town of New Boston? Now is your chance! Tucked away on a quiet road surrounded by forest, this meticulously maintained 3BR home offers the perfect blend of privacy, charm, and modern updates. Enjoy Brazilian Cherry hardwood floors, a renovated granite kitchen, vaulted dining room, and open-concept living with a cozy wood-burning fireplace. The finished lower level features new Berber carpeting, new ceiling tiles, a mudroom, an office space, plenty of storage and a clean and spacious 2-car garage, under. From the 3 year old roof to the brand-new Central AC, nothing in this house has been left uncared for. Step outside to hear and see nature all around you, while enjoying the extra large Trex farmer’s porch, the 2 Trex decks (one featuring an optional pergola), a firepit area to stargaze, lovely landscaping, as well as a large Reeds Ferry shed with ample storage for your gear. Enjoy direct access to trails for hiking, ATVs, snowmobiling, and more! With over 4 acres, 20+ years of care, extensive updates, and access to conservation land, this home is a rare find! Don’t miss it! Private showings begin July 7th.
Zillow last checked: 8 hours ago
Listing updated: August 09, 2025 at 07:26am
Listed by:
Meg McPhee,
Keller Williams Realty-Metropolitan 603-232-8282
Bought with:
Robert Marois
RE/MAX Synergy
Source: PrimeMLS,MLS#: 5049195
Facts & features
Interior
Bedrooms & bathrooms
- Bedrooms: 3
- Bathrooms: 2
- Full bathrooms: 1
- 1/2 bathrooms: 1
Heating
- Propane, Forced Air
Cooling
- Central Air
Appliances
- Included: Dishwasher, Dryer, Microwave, Electric Range, Refrigerator, Washer, Water Heater
- Laundry: 2nd Floor Laundry
Features
- Cathedral Ceiling(s), Ceiling Fan(s), Dining Area, Hearth, Kitchen Island, Natural Light, Natural Woodwork, Vaulted Ceiling(s), Walk-In Closet(s), Programmable Thermostat
- Flooring: Carpet, Ceramic Tile, Hardwood, Vinyl Plank
- Windows: Screens
- Basement: Climate Controlled,Concrete,Full,Insulated,Partially Finished,Storage Space,Interior Access,Exterior Entry,Basement Stairs,Interior Entry
- Attic: Attic with Hatch/Skuttle
- Has fireplace: Yes
- Fireplace features: Wood Burning
Interior area
- Total structure area: 2,672
- Total interior livable area: 2,180 sqft
- Finished area above ground: 1,836
- Finished area below ground: 344
Property
Parking
- Total spaces: 6
- Parking features: Paved, Auto Open, Direct Entry, Driveway, Garage, Parking Spaces 6+
- Garage spaces: 2
- Has uncovered spaces: Yes
Features
- Levels: Two
- Stories: 2
- Patio & porch: Covered Porch, Enclosed Porch
- Exterior features: Deck, Garden, Natural Shade, Shed, Storage
- Frontage length: Road frontage: 1368
Lot
- Size: 4.24 Acres
- Features: Country Setting, Landscaped, Sloped, Wooded, Rural
Details
- Additional structures: Outbuilding
- Parcel number: NBOSM00002B000126L000000
- Zoning description: RA
Construction
Type & style
- Home type: SingleFamily
- Architectural style: Colonial
- Property subtype: Single Family Residence
Materials
- Wood Frame, Vinyl Exterior
- Foundation: Concrete
- Roof: Asphalt Shingle
Condition
- New construction: No
- Year built: 2002
Utilities & green energy
- Electric: 200+ Amp Service
- Sewer: Septic Tank
- Utilities for property: Cable
Community & neighborhood
Security
- Security features: Carbon Monoxide Detector(s), Hardwired Smoke Detector
Location
- Region: New Boston
Other
Other facts
- Road surface type: Unpaved
Price history
| Date | Event | Price |
|---|---|---|
| 8/7/2025 | Sold | $579,000+0.7%$266/sqft |
Source: | ||
| 6/30/2025 | Listed for sale | $575,000+130%$264/sqft |
Source: | ||
| 12/22/2003 | Sold | $250,000+8.7%$115/sqft |
Source: Public Record Report a problem | ||
| 7/3/2002 | Sold | $229,900$105/sqft |
Source: Public Record Report a problem | ||
Public tax history
| Year | Property taxes | Tax assessment |
|---|---|---|
| 2024 | $8,812 +16.9% | $370,400 |
| 2023 | $7,538 +6.5% | $370,400 +0.4% |
| 2022 | $7,079 +5.9% | $369,100 +33% |
Find assessor info on the county website
Neighborhood: 03070
Nearby schools
GreatSchools rating
- 7/10New Boston Central SchoolGrades: PK-6Distance: 2.3 mi
- 3/10Weare Middle SchoolGrades: 4-8Distance: 6 mi
- 7/10Goffstown High SchoolGrades: 9-12Distance: 6.3 mi
Schools provided by the listing agent
- Elementary: New Boston Central School
- Middle: Mountain View Middle School
- High: Goffstown High School
- District: New Boston
Source: PrimeMLS. This data may not be complete. We recommend contacting the local school district to confirm school assignments for this home.

Get pre-qualified for a loan
At Zillow Home Loans, we can pre-qualify you in as little as 5 minutes with no impact to your credit score.An equal housing lender. NMLS #10287.
