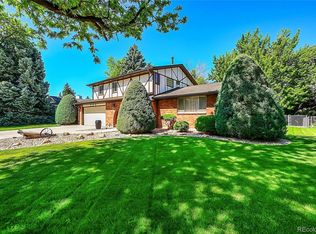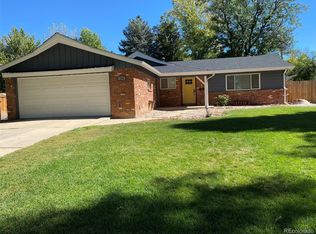Newly renovated ranch house in the Park East Neighborhood. This house has been meticulously renovated with high end finishes. This home features 4 bedrooms with 2.5 bathrooms. Hardwood floors throughout the main floor. 3 bedrooms on the main floor with 1 bedroom in the basement with an egress window for safety. The kitchen features high end appliances, quartz counters and beautiful new cabinets. The basement has a spacious movie room that includes surround sound speakers. House has been wired with Smart switches and can be controlled with Amazon Alexa. Large fenced in yard. Fantastic neighborhood and neighbors. Minutes to the University of Colorado Health Science Center, light rail, and shops. -No Cats. Small dogs under 25lb okay. -No more than 3 unrelated parties -Applicant Requirements- 1) Must earn 2x monthly rental rate among all parties. 2) No prior evictions. 3) No prior felonies. 4) Excellent references from past landlords. 5) 650 or higher credit score.
This property is off market, which means it's not currently listed for sale or rent on Zillow. This may be different from what's available on other websites or public sources.

