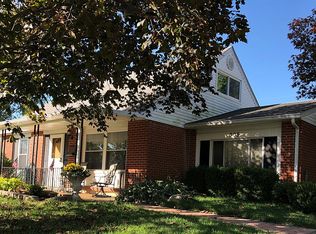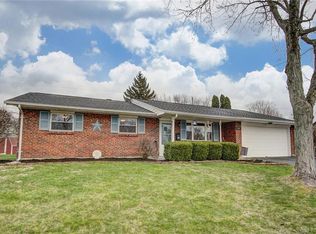Sold for $230,000
$230,000
307 Rupel Rd, Englewood, OH 45322
4beds
1,650sqft
Single Family Residence
Built in 1971
10,676.56 Square Feet Lot
$232,200 Zestimate®
$139/sqft
$1,769 Estimated rent
Home value
$232,200
$214,000 - $253,000
$1,769/mo
Zestimate® history
Loading...
Owner options
Explore your selling options
What's special
Welcome to 307 Rupel Rd, a warm and welcoming Cape Cod tucked away on a quiet street in one of the Dayton area’s most loved small towns—Union, Ohio. This updated and flexible home offers 4–5 bedrooms, 2 full bathrooms, and 1,650 sq ft of well-planned living space, making it ideal for growing families, multi-use needs, or just room to spread out. The beautifully remodeled kitchen (2022) features stainless steel appliances, a farmhouse sink, updated lighting, and tile flooring that flows throughout the entire main level (2020). Downstairs includes two or three bedrooms depending on what suit you best whether that be a family room or fifth bedroom. Upstairs, you'll find two spacious bedrooms and an updated full bath (2020) Crown molding accents throughout the home add a touch of character and charm, built in storage with fresh interior and exterior paint (2025) gives everything a clean, move-in-ready feel. New radon mitigation system installed in (2025). Step outside to a fully fenced backyard with a raised garden bed, storage shed, and a peaceful deck—ideal for relaxing or entertaining. The oversized 18x25 detached garage, built in 2023, features concrete floors, front and rear overhead doors, and connects to a widened driveway that offers plenty of parking for guests, trailers, or extra vehicles. A 1-year home warranty is also included for your peace of mind. People love Union for its friendly atmosphere, excellent schools, and strong sense of community. It’s the kind of place where neighbors wave, kids ride bikes, and life feels just right—all while being just minutes from parks, shopping, and Dayton access. Come see why 307 Rupel Rd might be the perfect place to call home.
Zillow last checked: 8 hours ago
Listing updated: August 25, 2025 at 10:26am
Listed by:
Eric T Berger (937)890-9111,
Keller Williams Home Town Rlty
Bought with:
Chinou Xiong, 2024004480
Irongate Inc.
Source: DABR MLS,MLS#: 937503 Originating MLS: Dayton Area Board of REALTORS
Originating MLS: Dayton Area Board of REALTORS
Facts & features
Interior
Bedrooms & bathrooms
- Bedrooms: 4
- Bathrooms: 2
- Full bathrooms: 2
- Main level bathrooms: 1
Primary bedroom
- Level: Main
- Dimensions: 13 x 11
Bedroom
- Level: Main
- Dimensions: 12 x 10
Bedroom
- Level: Second
- Dimensions: 16 x 13
Bedroom
- Level: Second
- Dimensions: 16 x 11
Bonus room
- Level: Main
- Dimensions: 15 x 11
Kitchen
- Level: Main
- Dimensions: 12 x 11
Laundry
- Level: Main
- Dimensions: 8 x 5
Living room
- Level: Main
- Dimensions: 16 x 15
Heating
- Forced Air, Natural Gas
Cooling
- Central Air
Appliances
- Included: Dryer, Dishwasher, Microwave, Range, Refrigerator, Washer, Gas Water Heater
Features
- Ceiling Fan(s), Laminate Counters, Pantry, Remodeled, Walk-In Closet(s)
- Windows: Bay Window(s), Double Pane Windows, Insulated Windows, Vinyl
Interior area
- Total structure area: 1,650
- Total interior livable area: 1,650 sqft
Property
Parking
- Total spaces: 1
- Parking features: Attached, Detached, Garage, One Car Garage, Two Car Garage, Storage
- Attached garage spaces: 1
Features
- Levels: Two
- Stories: 2
- Patio & porch: Deck, Patio
- Exterior features: Deck, Fence, Patio, Storage
Lot
- Size: 10,676 sqft
Details
- Additional structures: Shed(s)
- Parcel number: M58002110030
- Zoning: Residential
- Zoning description: Residential
Construction
Type & style
- Home type: SingleFamily
- Architectural style: Cape Cod
- Property subtype: Single Family Residence
Materials
- Brick
- Foundation: Slab
Condition
- Year built: 1971
Details
- Warranty included: Yes
Utilities & green energy
- Electric: 220 Volts in Garage
- Sewer: Storm Sewer
- Water: Public
- Utilities for property: Natural Gas Available, Sewer Available, Water Available
Community & neighborhood
Security
- Security features: Smoke Detector(s)
Location
- Region: Englewood
- Subdivision: Springview Acres
Other
Other facts
- Listing terms: Conventional,FHA,VA Loan
Price history
| Date | Event | Price |
|---|---|---|
| 8/25/2025 | Sold | $230,000$139/sqft |
Source: | ||
| 8/11/2025 | Listed for sale | $230,000$139/sqft |
Source: | ||
| 7/23/2025 | Contingent | $230,000$139/sqft |
Source: | ||
| 7/17/2025 | Listed for sale | $230,000$139/sqft |
Source: | ||
| 7/1/2025 | Contingent | $230,000$139/sqft |
Source: | ||
Public tax history
| Year | Property taxes | Tax assessment |
|---|---|---|
| 2024 | $3,760 +15.6% | $55,060 +12.3% |
| 2023 | $3,252 +12.7% | $49,030 +49% |
| 2022 | $2,885 -0.3% | $32,910 |
Find assessor info on the county website
Neighborhood: 45322
Nearby schools
GreatSchools rating
- 7/10Union Elementary SchoolGrades: 2-6Distance: 0.2 mi
- 5/10Northmont Middle SchoolGrades: 7-8Distance: 2.2 mi
- 8/10Northmont High SchoolGrades: 9-12Distance: 2.3 mi
Schools provided by the listing agent
- District: Northmont
Source: DABR MLS. This data may not be complete. We recommend contacting the local school district to confirm school assignments for this home.
Get pre-qualified for a loan
At Zillow Home Loans, we can pre-qualify you in as little as 5 minutes with no impact to your credit score.An equal housing lender. NMLS #10287.
Sell for more on Zillow
Get a Zillow Showcase℠ listing at no additional cost and you could sell for .
$232,200
2% more+$4,644
With Zillow Showcase(estimated)$236,844

