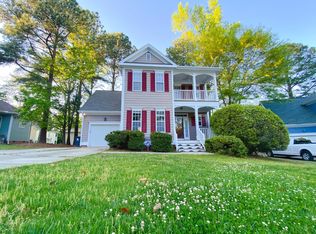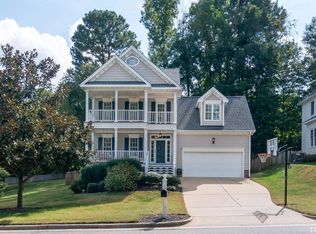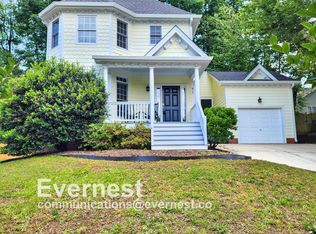Sold for $530,000
$530,000
307 Rushing Wind Way, Apex, NC 27502
4beds
1,763sqft
Single Family Residence, Residential
Built in 2000
9,583.2 Square Feet Lot
$518,100 Zestimate®
$301/sqft
$2,201 Estimated rent
Home value
$518,100
$492,000 - $544,000
$2,201/mo
Zestimate® history
Loading...
Owner options
Explore your selling options
What's special
Welcome to this beautiful Charleston style home in idyllic Scotts Mill--one of Apex, North Carolina's most beloved subdivisions. This orignally owned property on a lovely cul de sac features new paint throughout, newly refinished hardwoods on first floor, gas range, large downstairs laundry with washer and dryer, generous deck for entertaining overlooking lovely lawn with view of pond and soothing sound of waterfall, updated carpet on second floor, remodeled primary bath and many more features--this is a must see! One room on second floor can be bonus or bedroom. Scotts Mill is known for its foliage and many amenities which include pool with shade structures, community garden, tennis, volleyball and basektball courts, clubhouse with many social events (Bunco/Book Club/Swim Team to name a few), park/ playground and sidewalks for lots of walking and playing. Located near American Tobacco Trail, Greenway, downtown Apex which houses excellent restaurants, boutique shopping, art galleries, breweries and much more. Close to medical facilities, food markets, and Beaver Creek. Easy access to 55 and 540.
Zillow last checked: 8 hours ago
Listing updated: October 28, 2025 at 12:45am
Listed by:
Kimberly Stevenson 919-924-3788,
Coldwell Banker Advantage
Bought with:
Erica Jevons Sizemore, 310092
Keller Williams Realty
Source: Doorify MLS,MLS#: 10078021
Facts & features
Interior
Bedrooms & bathrooms
- Bedrooms: 4
- Bathrooms: 3
- Full bathrooms: 2
- 1/2 bathrooms: 1
Heating
- Natural Gas
Cooling
- Ceiling Fan(s), Electric
Appliances
- Included: Cooktop, Dishwasher, Dryer, Gas Range, Refrigerator, Self Cleaning Oven, Washer, Washer/Dryer
Features
- Bathtub/Shower Combination, Ceiling Fan(s), Crown Molding, Double Vanity, High Ceilings
- Flooring: Carpet, Hardwood, Simulated Wood
- Windows: Blinds, Screens
- Basement: Crawl Space
- Number of fireplaces: 1
- Fireplace features: Family Room, Gas Log
Interior area
- Total structure area: 1,763
- Total interior livable area: 1,763 sqft
- Finished area above ground: 1,763
- Finished area below ground: 0
Property
Parking
- Total spaces: 4
- Parking features: Driveway
- Attached garage spaces: 1
- Uncovered spaces: 3
Features
- Levels: Two
- Stories: 2
- Patio & porch: Deck, Front Porch, Porch, Other
- Pool features: Community
- Has view: Yes
Lot
- Size: 9,583 sqft
- Features: Back Yard, Cul-De-Sac
Details
- Parcel number: 0731492863
- Special conditions: Standard
Construction
Type & style
- Home type: SingleFamily
- Architectural style: Charleston
- Property subtype: Single Family Residence, Residential
Materials
- Fiber Cement
- Foundation: Brick/Mortar
- Roof: Shingle
Condition
- New construction: No
- Year built: 2000
- Major remodel year: 2000
Details
- Builder name: Cattano Construction
Utilities & green energy
- Sewer: Public Sewer
- Water: Public
Community & neighborhood
Community
- Community features: Clubhouse, Fishing, Playground, Pool, Sidewalks, Street Lights, Suburban, Tennis Court(s)
Location
- Region: Apex
- Subdivision: Scotts Mill
HOA & financial
HOA
- Has HOA: Yes
- HOA fee: $46 monthly
- Amenities included: Barbecue, Basketball Court, Clubhouse, Management, Park, Picnic Area, Playground, Pond Year Round, Pool, Sport Court, Tennis Court(s)
- Services included: None
Other
Other facts
- Road surface type: Asphalt
Price history
| Date | Event | Price |
|---|---|---|
| 3/10/2025 | Sold | $530,000+1%$301/sqft |
Source: | ||
| 2/24/2025 | Pending sale | $525,000$298/sqft |
Source: | ||
| 2/22/2025 | Listed for sale | $525,000+205.2%$298/sqft |
Source: | ||
| 7/28/2000 | Sold | $172,000$98/sqft |
Source: Public Record Report a problem | ||
Public tax history
| Year | Property taxes | Tax assessment |
|---|---|---|
| 2025 | $4,452 +2.3% | $507,660 |
| 2024 | $4,353 +23.7% | $507,660 +59.1% |
| 2023 | $3,520 +6.5% | $319,062 |
Find assessor info on the county website
Neighborhood: 27502
Nearby schools
GreatSchools rating
- 7/10Scotts Ridge ElementaryGrades: PK-5Distance: 0.4 mi
- 10/10Apex MiddleGrades: 6-8Distance: 2.1 mi
- 9/10Apex HighGrades: 9-12Distance: 2.8 mi
Schools provided by the listing agent
- Elementary: Wake - Scotts Ridge
- Middle: Wake - Apex
- High: Wake - Apex
Source: Doorify MLS. This data may not be complete. We recommend contacting the local school district to confirm school assignments for this home.
Get a cash offer in 3 minutes
Find out how much your home could sell for in as little as 3 minutes with a no-obligation cash offer.
Estimated market value$518,100
Get a cash offer in 3 minutes
Find out how much your home could sell for in as little as 3 minutes with a no-obligation cash offer.
Estimated market value
$518,100


