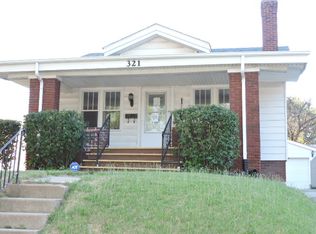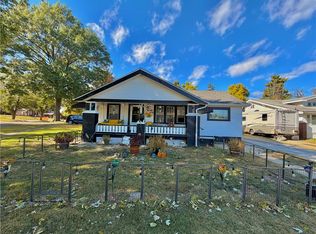Sold for $68,500
$68,500
307 S 20th St, Decatur, IL 62521
2beds
723sqft
Single Family Residence
Built in 1926
5,662.8 Square Feet Lot
$79,200 Zestimate®
$95/sqft
$918 Estimated rent
Home value
$79,200
$67,000 - $95,000
$918/mo
Zestimate® history
Loading...
Owner options
Explore your selling options
What's special
Welcome to this charming, well maintained home with beautiful landscaping and great curb appeal. Fall in love with the low maintenance, open floor plan, natural light, and all the renovations that were completed back in 2015. New drywall, electrical, plumbing, insulation, kitchen, bathroom, roof, furnace, water heater, replacement windows, gutters, soffit, facia...the list goes on! New garage siding, roof, and entry door in 2012 were also completed by previous sellers. Stainless steel refrigerator and stove/oven were replaced within the last two years. The unfinished dry basement with sump pump allows lots extra room for storage or craft area, etc. Washer and dryer stays for convenience. This home also features a 1.5 detached garage and fenced in yard with vinyl fencing for privacy. Located near the Devon Lakeshore Amphitheater, Splash Cove, Overlook Adventure Park, The Children's Museum, Scovill Zoo, Lake Decatur, among other restaurants and amenities. Within 5 miles of Downtown Decatur. Call for a tour today! This home is as cute as a button and won't last!
Zillow last checked: 8 hours ago
Listing updated: August 29, 2024 at 12:06pm
Listed by:
Nicole Pinkston 217-413-1426,
Vieweg RE/Better Homes & Gardens Real Estate-Service First
Bought with:
Mary McCumber, 475211887
Mtz Realty Services
Source: CIBR,MLS#: 6245346 Originating MLS: Central Illinois Board Of REALTORS
Originating MLS: Central Illinois Board Of REALTORS
Facts & features
Interior
Bedrooms & bathrooms
- Bedrooms: 2
- Bathrooms: 1
- Full bathrooms: 1
Primary bedroom
- Level: Main
Bedroom
- Level: Main
- Width: 8
Other
- Level: Main
Kitchen
- Level: Main
Living room
- Level: Main
Sunroom
- Level: Main
- Dimensions: 12 x 6
Heating
- Forced Air, Gas
Cooling
- Central Air
Appliances
- Included: Dryer, Disposal, Gas Water Heater, Oven, Range, Refrigerator, Washer
Features
- Main Level Primary, Workshop
- Windows: Replacement Windows
- Basement: Unfinished,Full,Sump Pump
- Has fireplace: No
Interior area
- Total structure area: 723
- Total interior livable area: 723 sqft
- Finished area above ground: 723
- Finished area below ground: 0
Property
Parking
- Total spaces: 2
- Parking features: Detached, Garage
- Garage spaces: 2
Features
- Levels: One
- Stories: 1
- Patio & porch: Patio
- Exterior features: Fence, Workshop
- Fencing: Yard Fenced
Lot
- Size: 5,662 sqft
Details
- Parcel number: 041213327027
- Zoning: RES
- Special conditions: None
Construction
Type & style
- Home type: SingleFamily
- Architectural style: Other
- Property subtype: Single Family Residence
Materials
- Aluminum Siding
- Foundation: Basement
- Roof: Shingle
Condition
- Year built: 1926
Utilities & green energy
- Sewer: Public Sewer
- Water: Public
Community & neighborhood
Location
- Region: Decatur
- Subdivision: Terrace Gardens Add
Other
Other facts
- Road surface type: Concrete
Price history
| Date | Event | Price |
|---|---|---|
| 8/29/2024 | Sold | $68,500$95/sqft |
Source: | ||
| 8/26/2024 | Pending sale | $68,500$95/sqft |
Source: | ||
| 8/16/2024 | Contingent | $68,500$95/sqft |
Source: | ||
| 8/15/2024 | Listed for sale | $68,500+14.2%$95/sqft |
Source: | ||
| 11/12/2021 | Sold | $60,000+1.7%$83/sqft |
Source: | ||
Public tax history
| Year | Property taxes | Tax assessment |
|---|---|---|
| 2024 | $707 +4% | $13,301 +3.7% |
| 2023 | $680 +17.2% | $12,830 +9.9% |
| 2022 | $580 +11.5% | $11,671 +7.1% |
Find assessor info on the county website
Neighborhood: 62521
Nearby schools
GreatSchools rating
- 1/10Muffley Elementary SchoolGrades: K-6Distance: 1.6 mi
- 1/10Stephen Decatur Middle SchoolGrades: 7-8Distance: 3.3 mi
- 2/10Eisenhower High SchoolGrades: 9-12Distance: 0.8 mi
Schools provided by the listing agent
- District: Decatur Dist 61
Source: CIBR. This data may not be complete. We recommend contacting the local school district to confirm school assignments for this home.
Get pre-qualified for a loan
At Zillow Home Loans, we can pre-qualify you in as little as 5 minutes with no impact to your credit score.An equal housing lender. NMLS #10287.

