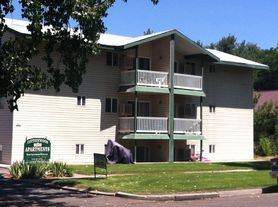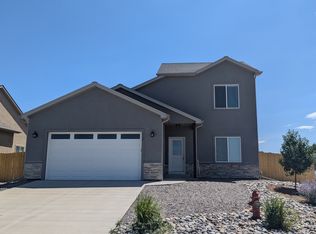Fully furnished, ready for month-to-month (or less) housing for business professionals needing a clean and cozy place to call home. Tucked away behind mature trees, this beautiful 2-bedroom, 2-bathroom cottage is full of character and timeless appeal. Step inside to find warm hardwood floors and a welcoming interior that blends historic charm with modern updates. The living and dining areas flow seamlessly into a fully updated, well-equipped kitchen perfect for both everyday living and entertaining. Just off the kitchen, a spacious deck invites easy indoor-outdoor living, ideal for morning coffee or weekend gatherings. Each bedroom boasts its own private en-suite bathroom, offering comfort and privacy for both residents and guests. Outside, discover a secluded backyard oasis enclosed by a unique corrugated rusty tin fence. Relax at the patio table or gather around the gas fire pit for cozy evenings under the stars. This is Montrose living at its finest, with historic charm, modern convenience, and an unbeatable location all in one.
There is a detached guest suite attached to the garage. This has the third bedroom and bathroom, perfect for a non-relative or an individual wishing for privacy.
Pets are welcome on a case-by-case basis. Please contact us to discuss the possibility.
The San Juan Cottage is also ideal for business travelers and traveling nurses. The cottage is fully equipped to make you feel right at home, and it's conveniently located near Montrose Hospital and several other healthcare facilities.
We allow 2 pets maximum.. Deposit, first and last month's rent due at signing. No smoking.
House for rent
Accepts Zillow applications
$3,200/mo
307 S San Juan Ave, Montrose, CO 81401
3beds
1,076sqft
Price may not include required fees and charges.
Single family residence
Available Wed Dec 10 2025
Cats, dogs OK
Wall unit
In unit laundry
Detached parking
Wall furnace
What's special
Modern updatesMature treesSpacious deckHistoric charmSecluded backyard oasisGas fire pitThird bedroom and bathroom
- 20 hours |
- -- |
- -- |
Travel times
Facts & features
Interior
Bedrooms & bathrooms
- Bedrooms: 3
- Bathrooms: 3
- Full bathrooms: 3
Heating
- Wall Furnace
Cooling
- Wall Unit
Appliances
- Included: Dishwasher, Dryer, Microwave, Oven, Refrigerator, Washer
- Laundry: In Unit
Features
- Flooring: Hardwood, Tile
- Furnished: Yes
Interior area
- Total interior livable area: 1,076 sqft
Property
Parking
- Parking features: Detached, Off Street
- Details: Contact manager
Features
- Exterior features: Heating system: Wall
Details
- Parcel number: 376727101030
Construction
Type & style
- Home type: SingleFamily
- Property subtype: Single Family Residence
Community & HOA
Location
- Region: Montrose
Financial & listing details
- Lease term: 1 Month
Price history
| Date | Event | Price |
|---|---|---|
| 11/1/2025 | Price change | $3,200+16.4%$3/sqft |
Source: Zillow Rentals | ||
| 9/1/2025 | Listed for rent | $2,750$3/sqft |
Source: Zillow Rentals | ||
| 8/22/2025 | Sold | $435,000-3.3%$404/sqft |
Source: | ||
| 7/24/2025 | Contingent | $449,900$418/sqft |
Source: | ||
| 6/17/2025 | Price change | $449,900-2.2%$418/sqft |
Source: | ||

