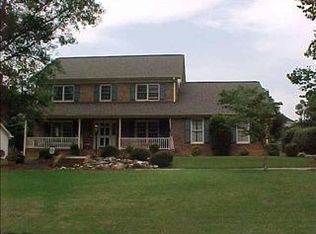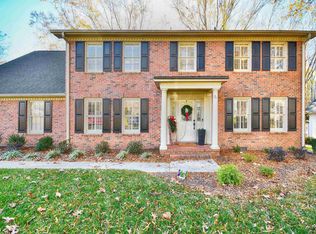Sold for $630,000
$630,000
307 S Wingfield Rd, Greer, SC 29650
4beds
2,876sqft
Single Family Residence, Residential
Built in 1985
0.31 Acres Lot
$709,300 Zestimate®
$219/sqft
$2,756 Estimated rent
Home value
$709,300
$667,000 - $759,000
$2,756/mo
Zestimate® history
Loading...
Owner options
Explore your selling options
What's special
Welcome to Sugar Creek where you will find tree lined streets, multiple community pools, tennis/pickleball courts and clubhouses, ponds, sidewalks, award winning schools, an abundance of social events, and so much more! This home has been completely updated and your clients will enjoy a unique floor plan not typical for Sugar Creek with awesome landscaping and curb appeal. There are beautiful hardwood floors throughout the main level except for ceramic tile in the sunroom. The remodeled kitchen features granite counters with a large center island, custom cabinets with soft close drawers and doors, a stainless gas cooktop with electric double oven, bay window in the breakfast room and bar area opened to the dining room. The sunroom is accessible from the breakfast room and the family room and overlooks a gorgeous, meticulously maintained, and private fenced back yard. The family room has a nice masonry fireplace with ventless gas logs and there is also a large living room. Upstairs has LVP flooring throughout with 4 bedrooms including the master suite that has a fully remodeled bath with granite dual vanity and walk in tile shower with seamless glass door. Other features include replacement windows, tankless gas water heater, architectural roof replaced in 17', and an expansive back paver patio area off the sunroom for outdoor entertaining. The HVAC system has a gas furnace down (13') and electric up (16') per seller.
Zillow last checked: 8 hours ago
Listing updated: June 15, 2023 at 10:31am
Listed by:
J.J. Bowers 864-483-6172,
Rosenfeld Realty Group
Bought with:
Thomas Cheves
Coldwell Banker Caine/Williams
Source: Greater Greenville AOR,MLS#: 1494053
Facts & features
Interior
Bedrooms & bathrooms
- Bedrooms: 4
- Bathrooms: 3
- Full bathrooms: 2
- 1/2 bathrooms: 1
Primary bedroom
- Area: 270
- Dimensions: 15 x 18
Bedroom 2
- Area: 144
- Dimensions: 12 x 12
Bedroom 3
- Area: 143
- Dimensions: 13 x 11
Bedroom 4
- Area: 165
- Dimensions: 15 x 11
Primary bathroom
- Features: Double Sink, Full Bath, Shower Only, Walk-In Closet(s)
- Level: Second
Dining room
- Area: 169
- Dimensions: 13 x 13
Kitchen
- Area: 135
- Dimensions: 15 x 9
Living room
- Area: 195
- Dimensions: 15 x 13
Office
- Area: 280
- Dimensions: 20 x 14
Den
- Area: 280
- Dimensions: 20 x 14
Heating
- Electric, Forced Air, Multi-Units, Natural Gas
Cooling
- Central Air, Electric, Multi Units
Appliances
- Included: Gas Cooktop, Dishwasher, Disposal, Refrigerator, Microwave, Gas Water Heater, Tankless Water Heater
- Laundry: Sink, 1st Floor, Walk-in, Laundry Room
Features
- Bookcases, Ceiling Fan(s), Vaulted Ceiling(s), Ceiling Smooth, Granite Counters, Open Floorplan, Walk-In Closet(s), Attic Fan
- Flooring: Ceramic Tile, Wood, Luxury Vinyl
- Windows: Tilt Out Windows, Insulated Windows
- Basement: None
- Attic: Pull Down Stairs,Storage
- Number of fireplaces: 1
- Fireplace features: Gas Log, Ventless
Interior area
- Total structure area: 2,876
- Total interior livable area: 2,876 sqft
Property
Parking
- Total spaces: 2
- Parking features: Attached, Garage Door Opener, Side/Rear Entry, Paved
- Attached garage spaces: 2
- Has uncovered spaces: Yes
Features
- Levels: Two
- Stories: 2
- Patio & porch: Patio, Front Porch
- Fencing: Fenced
- Waterfront features: Lake
Lot
- Size: 0.31 Acres
- Dimensions: 102 x 148 x 74 x 155
- Features: Few Trees, Sprklr In Grnd-Full Yard, 1/2 Acre or Less
Details
- Parcel number: 0534110105200
Construction
Type & style
- Home type: SingleFamily
- Architectural style: Traditional
- Property subtype: Single Family Residence, Residential
Materials
- Brick Veneer, Wood Siding
- Foundation: Crawl Space
- Roof: Architectural
Condition
- Year built: 1985
Details
- Builder name: Bob Sadler
Utilities & green energy
- Sewer: Public Sewer
- Water: Public
- Utilities for property: Cable Available, Underground Utilities
Community & neighborhood
Community
- Community features: Clubhouse, Common Areas, Street Lights, Pool, Security Guard, Tennis Court(s), Neighborhood Lake/Pond
Location
- Region: Greer
- Subdivision: Sugar Creek
Price history
| Date | Event | Price |
|---|---|---|
| 4/28/2023 | Sold | $630,000+5.9%$219/sqft |
Source: | ||
| 3/29/2023 | Contingent | $595,000$207/sqft |
Source: | ||
| 3/28/2023 | Listed for sale | $595,000+101.4%$207/sqft |
Source: | ||
| 10/19/2010 | Sold | $295,500+16.8%$103/sqft |
Source: Public Record Report a problem | ||
| 3/17/2003 | Sold | $253,000$88/sqft |
Source: Public Record Report a problem | ||
Public tax history
| Year | Property taxes | Tax assessment |
|---|---|---|
| 2024 | $3,803 +75.5% | $602,410 +80.2% |
| 2023 | $2,168 +29.8% | $334,360 |
| 2022 | $1,670 -0.1% | $334,360 |
Find assessor info on the county website
Neighborhood: 29650
Nearby schools
GreatSchools rating
- 10/10Buena Vista Elementary SchoolGrades: K-5Distance: 0.5 mi
- 8/10Northwood Middle SchoolGrades: 6-8Distance: 2.9 mi
- 10/10Riverside High SchoolGrades: 9-12Distance: 1.8 mi
Schools provided by the listing agent
- Elementary: Buena Vista
- Middle: Northwood
- High: Riverside
Source: Greater Greenville AOR. This data may not be complete. We recommend contacting the local school district to confirm school assignments for this home.
Get a cash offer in 3 minutes
Find out how much your home could sell for in as little as 3 minutes with a no-obligation cash offer.
Estimated market value$709,300
Get a cash offer in 3 minutes
Find out how much your home could sell for in as little as 3 minutes with a no-obligation cash offer.
Estimated market value
$709,300

