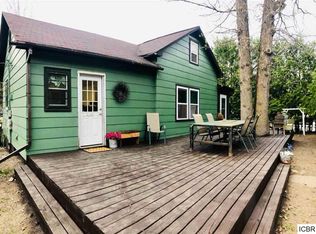Closed
$305,000
307 SW 10th Ave, Grand Rapids, MN 55744
4beds
2,464sqft
Single Family Residence
Built in 1993
0.37 Acres Lot
$307,900 Zestimate®
$124/sqft
$2,381 Estimated rent
Home value
$307,900
$216,000 - $440,000
$2,381/mo
Zestimate® history
Loading...
Owner options
Explore your selling options
What's special
Welcome to this inviting 4-bed, 2-bath Ranch-style home nestled on a partially wooded .37-acre lot in Southwest Grand Rapids. Offering 2,234 finished sq ft, this home features an open main living area, 3 bedrooms on the main level, and convenient main floor laundry. The kitchen boasts stainless steel appliances and flows effortlessly into the dining and living spaces. Step out onto the deck to your tree-lined backyard—perfect for relaxing or entertaining and grilling. The lower level includes a spacious family room with a wet bar, ideal for movie nights or hosting. Car enthusiasts or hobbyists will love the oversized heated detached garage. Located just minutes from schools, parks, and amenities, this home combines comfort, privacy, and convenience in one of Grand Rapids’ most desirable neighborhoods.
Zillow last checked: 8 hours ago
Listing updated: September 12, 2025 at 09:22am
Listed by:
Mitchel Kellin 218-398-1821,
COLDWELL BANKER NORTHWOODS
Bought with:
Debra M. Bounds
CENTURY 21 LAND OF LAKES
Source: NorthstarMLS as distributed by MLS GRID,MLS#: 6758464
Facts & features
Interior
Bedrooms & bathrooms
- Bedrooms: 4
- Bathrooms: 2
- Full bathrooms: 1
- 3/4 bathrooms: 1
Bedroom 1
- Level: Main
- Area: 100 Square Feet
- Dimensions: 10 x 10
Bedroom 2
- Level: Main
- Area: 156 Square Feet
- Dimensions: 13 x 12
Bedroom 3
- Level: Main
- Area: 100 Square Feet
- Dimensions: 10 x 10
Bedroom 4
- Level: Lower
- Area: 247 Square Feet
- Dimensions: 19 x 13
Other
- Level: Lower
- Area: 117 Square Feet
- Dimensions: 13 x 9
Family room
- Level: Lower
- Area: 364 Square Feet
- Dimensions: 26 x 14
Kitchen
- Level: Main
- Area: 120 Square Feet
- Dimensions: 10 x 12
Living room
- Level: Main
- Area: 247 Square Feet
- Dimensions: 13 x 19
Storage
- Level: Lower
- Area: 180 Square Feet
- Dimensions: 20 x 9
Heating
- Forced Air
Cooling
- Central Air
Appliances
- Included: Stainless Steel Appliance(s)
Features
- Basement: Full
- Number of fireplaces: 1
- Fireplace features: Gas
Interior area
- Total structure area: 2,464
- Total interior livable area: 2,464 sqft
- Finished area above ground: 1,232
- Finished area below ground: 1,002
Property
Parking
- Total spaces: 2
- Parking features: Detached, Asphalt
- Garage spaces: 2
- Details: Garage Dimensions (22 x 32), Garage Door Height (7), Garage Door Width (16)
Accessibility
- Accessibility features: None
Features
- Levels: Multi/Split
- Patio & porch: Patio
- Fencing: Partial
Lot
- Size: 0.37 Acres
- Dimensions: 115' x .37 acres
- Features: Many Trees
Details
- Foundation area: 1232
- Parcel number: 916801310
- Zoning description: Residential-Single Family
Construction
Type & style
- Home type: SingleFamily
- Property subtype: Single Family Residence
Materials
- Brick Veneer, Vinyl Siding, Block, Frame
- Roof: Asphalt
Condition
- Age of Property: 32
- New construction: No
- Year built: 1993
Utilities & green energy
- Electric: 200+ Amp Service, Power Company: Grand Rapids Public Utilities
- Gas: Natural Gas
- Sewer: City Sewer/Connected
- Water: City Water/Connected
Community & neighborhood
Location
- Region: Grand Rapids
- Subdivision: Riverside Park Div Of G R
HOA & financial
HOA
- Has HOA: No
Price history
| Date | Event | Price |
|---|---|---|
| 9/12/2025 | Sold | $305,000-1.6%$124/sqft |
Source: | ||
| 7/24/2025 | Listed for sale | $309,900+40.2%$126/sqft |
Source: | ||
| 3/17/2021 | Sold | $221,000-1.7%$90/sqft |
Source: Public Record | ||
| 2/7/2021 | Pending sale | $224,900$91/sqft |
Source: Owner | ||
| 12/8/2020 | Listed for sale | $224,900+26.7%$91/sqft |
Source: Owner | ||
Public tax history
| Year | Property taxes | Tax assessment |
|---|---|---|
| 2024 | $3,447 +15.2% | $241,646 -3.7% |
| 2023 | $2,993 +11.3% | $250,956 |
| 2022 | $2,689 +4.7% | -- |
Find assessor info on the county website
Neighborhood: 55744
Nearby schools
GreatSchools rating
- 7/10West Rapids ElementaryGrades: K-5Distance: 1.1 mi
- 5/10Robert J. Elkington Middle SchoolGrades: 6-8Distance: 1.7 mi
- 7/10Grand Rapids Senior High SchoolGrades: 9-12Distance: 1.3 mi

Get pre-qualified for a loan
At Zillow Home Loans, we can pre-qualify you in as little as 5 minutes with no impact to your credit score.An equal housing lender. NMLS #10287.
