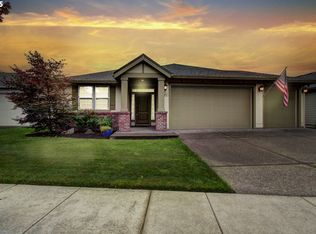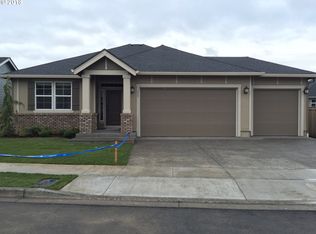Sold
$562,400
307 SW 8th St, Battle Ground, WA 98604
3beds
1,641sqft
Residential, Single Family Residence
Built in 2017
6,969.6 Square Feet Lot
$559,400 Zestimate®
$343/sqft
$2,642 Estimated rent
Home value
$559,400
$526,000 - $599,000
$2,642/mo
Zestimate® history
Loading...
Owner options
Explore your selling options
What's special
Beautiful single level craftsman by Lennar in Copper Leaf subdivision. Built in 2017 and the yard has been transformed into a Gardner's delight! 3 Bedrooms and 2 Baths with a dedicated office and 3 car garage. Easily accessible with minimal stairs, open floor plan, and walk in shower in the Primary bedroom. Office features glass french doors and is separate from living area and bedrooms. Warm LVP flooring throughout entryway, kitchen, and dining area. Kitchen has eat-up island with slab granite countertops, natural wood cabinets, and stainless steel appliances. Living, dining, and kitchen areas are an open concept floorplan. Living area has gas fireplace, mounted TV that stays, and slider which opens to oversized covered back patio with motorized awning installed 6 months ago. Bathrooms have tile floors and tile countertops/backsplash. Primary bedroom is on the back of the home for ultimate privacy, another mounted TV which will stay, ensuite, and walk in closet.Home is wired for 5.1 surround sound system with rear speakers mounted in the ceiling. You won't want to miss this move in ready home! Near Kiwanis Park, easy access to 503 and shopping.
Zillow last checked: 8 hours ago
Listing updated: September 20, 2024 at 08:58am
Listed by:
Angela Rich 360-892-7325,
Coldwell Banker Bain
Bought with:
Sutko Gojak, 75583
AgencyOne NW
Source: RMLS (OR),MLS#: 24510945
Facts & features
Interior
Bedrooms & bathrooms
- Bedrooms: 3
- Bathrooms: 2
- Full bathrooms: 2
- Main level bathrooms: 2
Primary bedroom
- Features: Instant Hot Water, Double Sinks, Ensuite, Tile Floor, Walkin Closet, Walkin Shower, Wallto Wall Carpet
- Level: Main
Bedroom 2
- Features: Wallto Wall Carpet
- Level: Main
Bedroom 3
- Features: Wallto Wall Carpet
- Level: Main
Dining room
- Features: Kitchen Dining Room Combo, Vinyl Floor
- Level: Main
Kitchen
- Features: Dishwasher, Eat Bar, Gas Appliances, Island, Kitchen Dining Room Combo, Microwave, Free Standing Refrigerator, Granite, Vinyl Floor
- Level: Main
Living room
- Features: Family Room Kitchen Combo, Fireplace, Sliding Doors, Wallto Wall Carpet
- Level: Main
Office
- Features: French Doors, Wallto Wall Carpet
- Level: Main
Heating
- Forced Air, Fireplace(s)
Cooling
- Central Air
Appliances
- Included: Washer/Dryer, Dishwasher, Gas Appliances, Microwave, Instant Hot Water, Free-Standing Refrigerator, Gas Water Heater, Tankless Water Heater
- Laundry: Laundry Room
Features
- Granite, Soaking Tub, Sound System, Kitchen Dining Room Combo, Eat Bar, Kitchen Island, Family Room Kitchen Combo, Double Vanity, Walk-In Closet(s), Walkin Shower, Pantry
- Flooring: Tile, Wall to Wall Carpet, Vinyl
- Doors: French Doors, Sliding Doors
- Windows: Double Pane Windows, Vinyl Frames
- Basement: Crawl Space
- Number of fireplaces: 1
- Fireplace features: Gas
Interior area
- Total structure area: 1,641
- Total interior livable area: 1,641 sqft
Property
Parking
- Total spaces: 3
- Parking features: Driveway, On Street, Garage Door Opener, Attached
- Attached garage spaces: 3
- Has uncovered spaces: Yes
Accessibility
- Accessibility features: Accessible Entrance, Garage On Main, Ground Level, Main Floor Bedroom Bath, Minimal Steps, One Level, Parking, Utility Room On Main, Accessibility
Features
- Levels: One
- Stories: 1
- Patio & porch: Covered Patio, Porch
- Exterior features: Garden, Yard
Lot
- Size: 6,969 sqft
- Features: Level, Trees, Sprinkler, SqFt 7000 to 9999
Details
- Parcel number: 986036440
Construction
Type & style
- Home type: SingleFamily
- Architectural style: Craftsman
- Property subtype: Residential, Single Family Residence
Materials
- Cement Siding, Lap Siding, Shingle Siding, Stone
- Foundation: Concrete Perimeter
- Roof: Composition
Condition
- Resale
- New construction: No
- Year built: 2017
Utilities & green energy
- Gas: Gas
- Sewer: Public Sewer
- Water: Public
- Utilities for property: Other Internet Service
Green energy
- Energy generation: Solar
Community & neighborhood
Security
- Security features: Sidewalk, Fire Sprinkler System
Location
- Region: Battle Ground
- Subdivision: Copper Leaf
Other
Other facts
- Listing terms: Cash,Conventional,FHA,VA Loan
- Road surface type: Concrete, Paved
Price history
| Date | Event | Price |
|---|---|---|
| 9/20/2024 | Sold | $562,400$343/sqft |
Source: | ||
| 7/14/2024 | Pending sale | $562,400$343/sqft |
Source: | ||
| 7/1/2024 | Price change | $562,400-1.2%$343/sqft |
Source: | ||
| 6/1/2024 | Listed for sale | $569,050+49.8%$347/sqft |
Source: | ||
| 1/12/2018 | Sold | $379,900$232/sqft |
Source: Public Record | ||
Public tax history
| Year | Property taxes | Tax assessment |
|---|---|---|
| 2024 | $4,057 +22.2% | $498,777 +7.4% |
| 2023 | $3,320 -12.5% | $464,448 -10.2% |
| 2022 | $3,793 +1.8% | $517,254 +23% |
Find assessor info on the county website
Neighborhood: 98604
Nearby schools
GreatSchools rating
- NAMaple Grove K-8Grades: PK-8Distance: 1 mi
- 6/10Battle Ground High SchoolGrades: 9-12Distance: 0.6 mi
- 6/10Tukes Valley Middle SchoolGrades: 5-8Distance: 2.1 mi
Schools provided by the listing agent
- Elementary: Maple Grove
- Middle: Tukes Valley
- High: Battle Ground
Source: RMLS (OR). This data may not be complete. We recommend contacting the local school district to confirm school assignments for this home.
Get a cash offer in 3 minutes
Find out how much your home could sell for in as little as 3 minutes with a no-obligation cash offer.
Estimated market value
$559,400
Get a cash offer in 3 minutes
Find out how much your home could sell for in as little as 3 minutes with a no-obligation cash offer.
Estimated market value
$559,400

