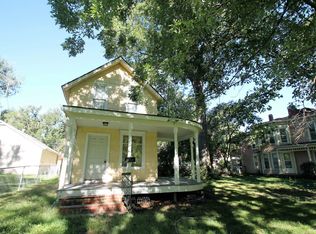Sold on 06/12/25
Price Unknown
307 SW Fillmore St, Topeka, KS 66606
4beds
1,730sqft
Single Family Residence, Residential
Built in 1910
5,227.2 Square Feet Lot
$164,800 Zestimate®
$--/sqft
$1,625 Estimated rent
Home value
$164,800
$142,000 - $193,000
$1,625/mo
Zestimate® history
Loading...
Owner options
Explore your selling options
What's special
Nice large home with large rooms and tons of original hardwood floors and woodwork throughout, in a great neighborhood near the hospitals, medical offices and downtown. Main floor features the spacious living room, kitchen, foyer, dining room, laundry room, and a full bath. Upstairs to the 3 huge bedrooms, another full bathroom, and the door to the almost finished attic bedroom. Plenty of space in the basement or the detached two car oversized garage for storage or hobbies. Chill out on the sizable front porch or into the fenced backyard as you take this 1920s built home into the next chapter of your story!
Zillow last checked: 8 hours ago
Listing updated: June 12, 2025 at 09:36am
Listed by:
Darin Stephens 785-250-7278,
Stone & Story RE Group, LLC
Bought with:
Tom Houston, TS00223285
ReeceNichols Topeka Elite
Source: Sunflower AOR,MLS#: 238766
Facts & features
Interior
Bedrooms & bathrooms
- Bedrooms: 4
- Bathrooms: 2
- Full bathrooms: 2
Primary bedroom
- Level: Upper
- Area: 574.26
- Dimensions: 19'11" x 28'10"
Bedroom 2
- Level: Upper
- Area: 150.58
- Dimensions: 11'7" x 13'
Bedroom 3
- Level: Upper
- Area: 151.67
- Dimensions: 11'8" x 13'
Bedroom 4
- Level: Upper
- Area: 129.19
- Dimensions: 13'3" x 9'9"
Dining room
- Level: Main
- Area: 197.08
- Dimensions: 13'9" x 14'4"
Kitchen
- Level: Main
- Area: 178.67
- Dimensions: 11'2" x 16'
Laundry
- Level: Main
- Area: 51.91
- Dimensions: 9'7" x 5'5"
Living room
- Level: Main
- Area: 202.81
- Dimensions: 13'9" x 14'9"
Appliances
- Included: Electric Range, Microwave, Dishwasher, Refrigerator
- Laundry: Main Level
Features
- Flooring: Hardwood, Ceramic Tile
- Basement: Concrete,Unfinished
- Has fireplace: No
Interior area
- Total structure area: 1,730
- Total interior livable area: 1,730 sqft
- Finished area above ground: 1,730
- Finished area below ground: 0
Property
Parking
- Total spaces: 2
- Parking features: Garage
- Garage spaces: 2
Features
- Levels: Two
- Patio & porch: Covered
Lot
- Size: 5,227 sqft
- Dimensions: .12 Acres
- Features: Sidewalk
Details
- Parcel number: R25243
- Special conditions: Standard,Arm's Length
Construction
Type & style
- Home type: SingleFamily
- Property subtype: Single Family Residence, Residential
Materials
- Roof: Composition
Condition
- Year built: 1910
Utilities & green energy
- Water: Public
Community & neighborhood
Location
- Region: Topeka
- Subdivision: Nilssons Addn
Price history
| Date | Event | Price |
|---|---|---|
| 6/12/2025 | Sold | -- |
Source: | ||
| 4/28/2025 | Pending sale | $169,900$98/sqft |
Source: | ||
| 4/8/2025 | Listed for sale | $169,900+78.8%$98/sqft |
Source: | ||
| 6/17/2020 | Sold | -- |
Source: | ||
| 6/5/2020 | Listed for sale | $95,000+46.2%$55/sqft |
Source: ReeceNichols Topeka Elite #213328 | ||
Public tax history
| Year | Property taxes | Tax assessment |
|---|---|---|
| 2025 | -- | $15,141 +5% |
| 2024 | $1,975 +1.9% | $14,420 +6% |
| 2023 | $1,939 +3.5% | $13,603 +7% |
Find assessor info on the county website
Neighborhood: Ward Meade
Nearby schools
GreatSchools rating
- 6/10Meadows Elementary SchoolGrades: PK-5Distance: 0.1 mi
- 4/10Robinson Middle SchoolGrades: 6-8Distance: 1.3 mi
- 5/10Topeka High SchoolGrades: 9-12Distance: 0.7 mi
Schools provided by the listing agent
- Elementary: Meadows Elementary School/USD 501
- Middle: Robinson Middle School/USD 501
- High: Topeka High School/USD 501
Source: Sunflower AOR. This data may not be complete. We recommend contacting the local school district to confirm school assignments for this home.
