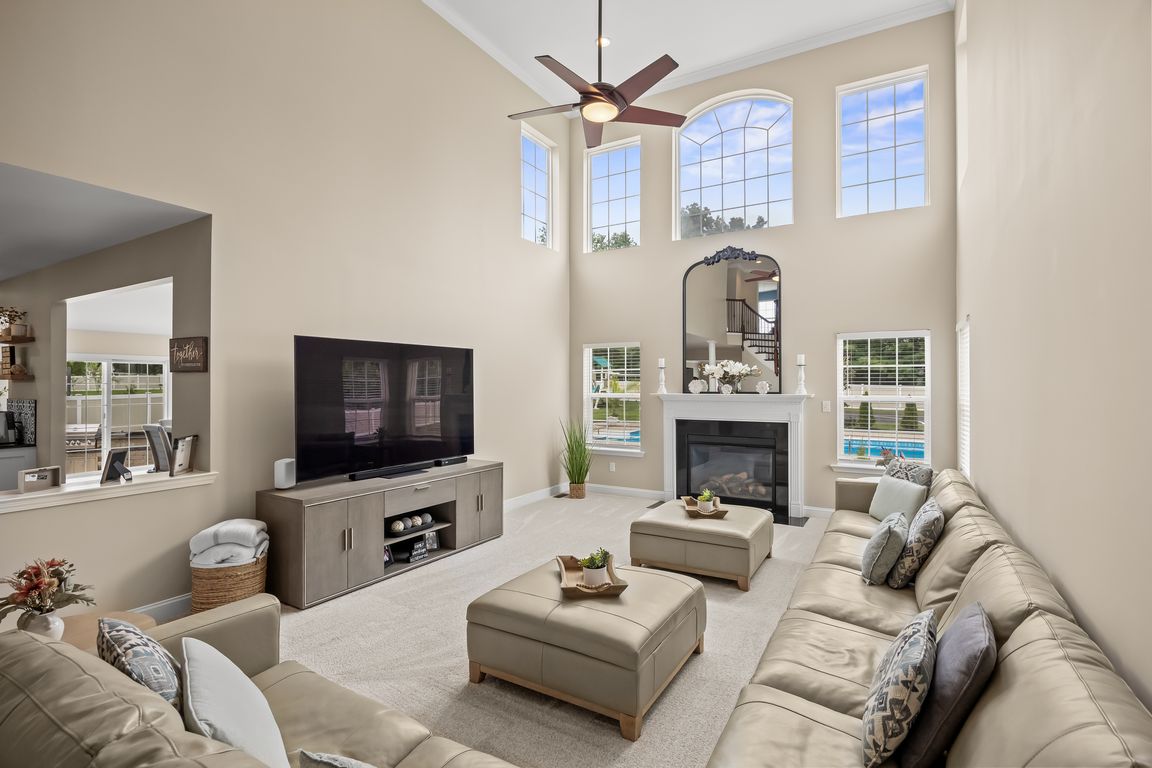
Pending
$1,250,000
5beds
6,847sqft
307 Salarno Ct, Mullica Hill, NJ 08062
5beds
6,847sqft
Single family residence
Built in 2013
1.04 Acres
3 Attached garage spaces
$183 price/sqft
$825 annually HOA fee
What's special
In-ground poolCozy gas fireplaceBasketball courtSoaring ceilingsCathedral ceilingsFinished basementVaulted ceilings
Scheduled Open House for 8/1 from 5-7PM has been Canceled! Stunning Colonial in the Heart of Mullica Hill – Casella Farms! This gorgeous Colonial-style home is located in the highly desirable Casella Farms development, offering incredible curb appeal with its striking brick façade, classic tan siding, and bold black shutters. Nestled ...
- 26 days
- on Zillow |
- 6,572 |
- 302 |
Source: Bright MLS,MLS#: NJGL2060102
Travel times
Family Room
Kitchen
Primary Bedroom
Zillow last checked: 7 hours ago
Listing updated: August 04, 2025 at 12:22am
Listed by:
John Williams 856-269-7190,
EXP Realty, LLC
Source: Bright MLS,MLS#: NJGL2060102
Facts & features
Interior
Bedrooms & bathrooms
- Bedrooms: 5
- Bathrooms: 5
- Full bathrooms: 5
- Main level bathrooms: 1
- Main level bedrooms: 1
Rooms
- Room types: Living Room, Dining Room, Sitting Room, Bedroom 2, Bedroom 4, Bedroom 5, Kitchen, Family Room, Foyer, Breakfast Room, Bedroom 1, Great Room, Laundry, Bathroom 3
Bedroom 1
- Features: Fireplace - Gas
- Level: Upper
- Area: 800 Square Feet
- Dimensions: 25 x 32
Bedroom 2
- Features: Attached Bathroom
- Level: Upper
- Area: 224 Square Feet
- Dimensions: 16 x 14
Bedroom 4
- Features: Jack and Jill Bathroom
- Level: Upper
- Area: 182 Square Feet
- Dimensions: 14 x 13
Bedroom 5
- Level: Main
- Area: 144 Square Feet
- Dimensions: 12 x 12
Bathroom 3
- Features: Jack and Jill Bathroom
- Level: Upper
- Area: 182 Square Feet
- Dimensions: 14 x 13
Breakfast room
- Level: Main
- Area: 336 Square Feet
- Dimensions: 24 x 14
Dining room
- Level: Main
- Area: 266 Square Feet
- Dimensions: 19 x 14
Family room
- Features: Ceiling Fan(s), Fireplace - Gas
- Level: Main
- Area: 400 Square Feet
- Dimensions: 16 x 25
Foyer
- Level: Main
- Area: 160 Square Feet
- Dimensions: 16 x 10
Great room
- Features: Fireplace - Gas
- Level: Main
- Area: 406 Square Feet
- Dimensions: 29 x 14
Kitchen
- Level: Main
- Area: 384 Square Feet
- Dimensions: 24 x 16
Laundry
- Level: Main
Living room
- Features: Fireplace - Gas
- Level: Main
- Area: 252 Square Feet
- Dimensions: 18 x 14
Sitting room
- Features: Fireplace - Gas
- Level: Upper
- Area: 176 Square Feet
- Dimensions: 16 x 11
Heating
- Forced Air, Natural Gas
Cooling
- Central Air, Natural Gas
Appliances
- Included: Gas Water Heater
- Laundry: Main Level, Laundry Room
Features
- Basement: Walk-Out Access
- Has fireplace: No
Interior area
- Total structure area: 6,847
- Total interior livable area: 6,847 sqft
- Finished area above ground: 5,162
- Finished area below ground: 1,685
Video & virtual tour
Property
Parking
- Total spaces: 3
- Parking features: Garage Faces Side, Garage Door Opener, Attached
- Attached garage spaces: 3
Accessibility
- Accessibility features: None
Features
- Levels: Two
- Stories: 2
- Has private pool: Yes
- Pool features: In Ground, Private
Lot
- Size: 1.04 Acres
Details
- Additional structures: Above Grade, Below Grade
- Parcel number: 0800045 2700006
- Zoning: R1
- Special conditions: Standard
Construction
Type & style
- Home type: SingleFamily
- Architectural style: Colonial
- Property subtype: Single Family Residence
Materials
- Brick
- Foundation: Concrete Perimeter
Condition
- New construction: No
- Year built: 2013
Utilities & green energy
- Sewer: Private Septic Tank
- Water: Public
Green energy
- Energy generation: PV Solar Array(s) Leased
Community & HOA
Community
- Subdivision: Casella Farms
HOA
- Has HOA: Yes
- HOA fee: $825 annually
- HOA name: CASTELLA FARMS
Location
- Region: Mullica Hill
- Municipality: HARRISON TWP
Financial & listing details
- Price per square foot: $183/sqft
- Tax assessed value: $688,800
- Annual tax amount: $22,290
- Date on market: 7/18/2025
- Listing agreement: Exclusive Agency
- Ownership: Fee Simple