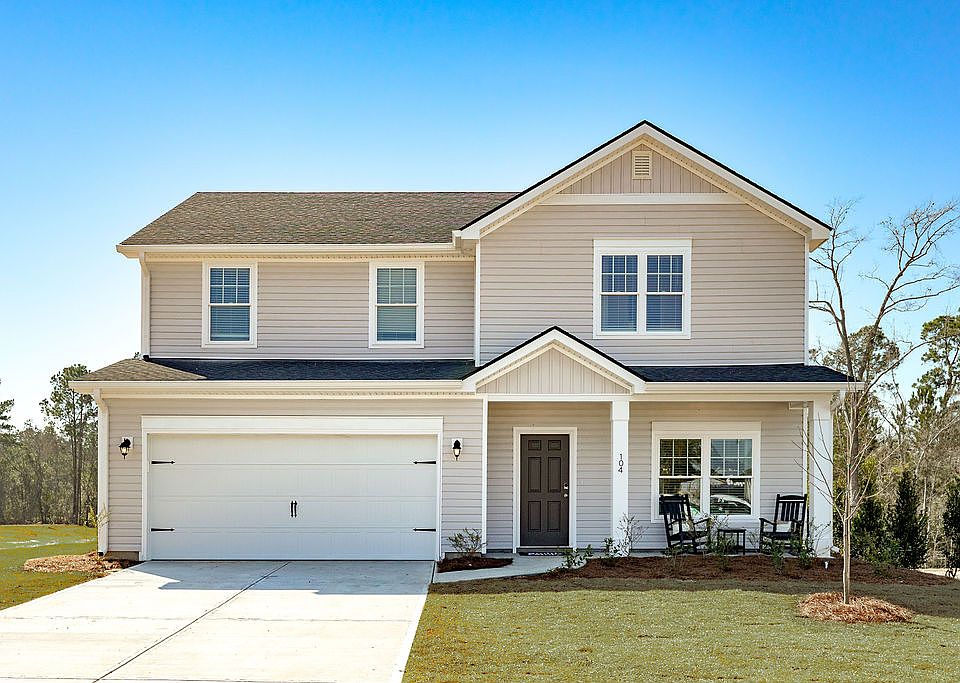The Birch plan by Smith Family Homes is move-in ready in Belair East! This 2,434 sqft two-story plan has five bedrooms and three bathrooms. The first floor features a formal dining room, an open concept kitchen and living room with breakfast area, and a secondary bedroom with full bathroom. Upstairs is a loft area, three secondary bedrooms, and a spacious primary suite with his and her walk-in closets. Included are LVP throughout the common area downstairs, carpet in the bedrooms, and stainless-steel appliances (dishwasher, oven, microwave, refrigerator). Fully sodded front yard with irrigation system and backyard with a wood-stained shadowbox privacy fence. Seller is offering a $10,000 INCENTIVE with preferred lender that can be used towards closing costs or options in the home.
Pending
$379,900
307 Somera Ln, Statesboro, GA 30461
5beds
2,434sqft
Single Family Residence
Built in 2025
7,361.64 Square Feet Lot
$379,400 Zestimate®
$156/sqft
$50/mo HOA
What's special
Spacious primary suiteLoft areaStainless-steel appliancesOpen concept kitchenIrrigation systemFormal dining roomCarpet in the bedrooms
Call: (912) 913-0653
- 225 days
- on Zillow |
- 19 |
- 0 |
Zillow last checked: 7 hours ago
Listing updated: July 23, 2025 at 06:55am
Listed by:
Meagan Livingston 912-312-9391,
Smith Family Realty, LLC
Source: GAMLS,MLS#: 10439641
Travel times
Schedule tour
Select your preferred tour type — either in-person or real-time video tour — then discuss available options with the builder representative you're connected with.
Facts & features
Interior
Bedrooms & bathrooms
- Bedrooms: 5
- Bathrooms: 3
- Full bathrooms: 3
- Main level bathrooms: 1
- Main level bedrooms: 1
Rooms
- Room types: Family Room, Laundry, Loft
Heating
- Central
Cooling
- Central Air
Appliances
- Included: Cooktop, Dishwasher, Microwave, Stainless Steel Appliance(s)
- Laundry: In Hall, Upper Level
Features
- Double Vanity, Walk-In Closet(s)
- Flooring: Laminate
- Basement: None
- Attic: Pull Down Stairs
- Has fireplace: No
Interior area
- Total structure area: 2,434
- Total interior livable area: 2,434 sqft
- Finished area above ground: 2,434
- Finished area below ground: 0
Property
Parking
- Parking features: Garage
- Has garage: Yes
Features
- Levels: Two
- Stories: 2
- Fencing: Back Yard
Lot
- Size: 7,361.64 Square Feet
- Features: None
Details
- Parcel number: MS91000013A 064
Construction
Type & style
- Home type: SingleFamily
- Architectural style: Traditional
- Property subtype: Single Family Residence
Materials
- Vinyl Siding
- Roof: Composition
Condition
- New Construction
- New construction: Yes
- Year built: 2025
Details
- Builder name: Smith Family Homes
- Warranty included: Yes
Utilities & green energy
- Sewer: Public Sewer
- Water: Public
- Utilities for property: Underground Utilities
Community & HOA
Community
- Features: Playground, Sidewalks, Street Lights
- Subdivision: Belair East
HOA
- Has HOA: Yes
- Services included: Maintenance Grounds
- HOA fee: $600 annually
Location
- Region: Statesboro
Financial & listing details
- Price per square foot: $156/sqft
- Annual tax amount: $1
- Date on market: 1/13/2025
- Listing agreement: Exclusive Right To Sell
About the community
Welcome to Belair East, Statesboro's newest residential community offering peaceful living with convenient access to local amenities, schools, and entertainment. This thoughtfully planned neighborhood features a variety of floorplans designed with comfort and functionality in mind. Belair East is strategically located just minutes from downtown Statesboro, Georgia Southern University, and premier shopping and dining options. The community also offers easy access to nearby parks and recreational facilities, making it an ideal choice for a wide range of lifestyles.
All of our quick move-in homes feature selections thoughtfully chosen by our professional interior designer. Prefer to make your home your own? At Belair East, you can select your lot, floorplan, options, and finishes - building your dream home from the ground up! Our Design Center, located at our main office in Richmond Hill, offers everything you need to create a home that fits your style. Typical build time is 6-8 months from time of contract. Contact us today for more details!
Source: Smith Family Homes

