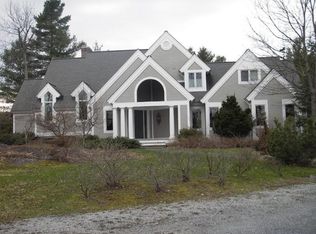Closed
Listed by:
Edie Brodsky,
Coldwell Banker Hickok and Boardman Off:802-863-1500
Bought with: Coldwell Banker Hickok and Boardman
$1,049,000
307 Stockbridge Road, Charlotte, VT 05445
4beds
4,465sqft
Single Family Residence
Built in 1999
3.44 Acres Lot
$1,041,300 Zestimate®
$235/sqft
$5,716 Estimated rent
Home value
$1,041,300
$937,000 - $1.16M
$5,716/mo
Zestimate® history
Loading...
Owner options
Explore your selling options
What's special
Perfection awaits in this phenomenal home in Charlotte's welcoming Stockbridge neighborhood. This meticulously cared for home features 4 bedrooms, 4 baths, and is filled with an abundance of light throughout. The front porch invites you into a welcoming foyer. The first floor showcases the fabulous cook's kitchen, bright breakfast area, custom cabinets, granite counters, living room, formal dining room, and a large first floor office. You'll find seamless access to the inviting back deck and patio from the kitchen and the family room for entertaining and gardening pleasure. On the second level you'll find the primary bedroom and elegant en suite bath along with 3 additional bedrooms with ample closets, a shared bath, and laundry room. The lower level is almost completely finished and presents fabulous space to fit all of your lifestyle needs with daylight windows and a beautiful three-quarter bath. The oversized, three-car, heated and insulated garage opens into the large mudroom with lovely bench and beautiful slate flooring. This home sits on 3.44 acres and the landscaping is phenomenal featuring gorgeous perennials, shrubs, and mature trees. Morning sunlight fills a portion of the home and evenings offer spectacular light from the back of the home. Move right in and make it your own. Convenient to everywhere!
Zillow last checked: 8 hours ago
Listing updated: December 20, 2024 at 01:23pm
Listed by:
Edie Brodsky,
Coldwell Banker Hickok and Boardman Off:802-863-1500
Bought with:
Sara Puretz
Coldwell Banker Hickok and Boardman
Source: PrimeMLS,MLS#: 5022194
Facts & features
Interior
Bedrooms & bathrooms
- Bedrooms: 4
- Bathrooms: 4
- Full bathrooms: 3
- 1/2 bathrooms: 1
Heating
- Propane, Baseboard
Cooling
- Whole House Fan
Appliances
- Included: Dishwasher, Dryer, Microwave, Refrigerator, Washer, Gas Stove
- Laundry: 2nd Floor Laundry
Features
- Ceiling Fan(s), Kitchen Island, Kitchen/Dining, Vaulted Ceiling(s), Walk-In Closet(s)
- Flooring: Carpet, Ceramic Tile, Hardwood, Slate/Stone
- Windows: Blinds
- Basement: Full,Partially Finished,Interior Stairs,Storage Space,Interior Access,Interior Entry
- Has fireplace: Yes
- Fireplace features: Gas
Interior area
- Total structure area: 4,825
- Total interior livable area: 4,465 sqft
- Finished area above ground: 3,268
- Finished area below ground: 1,197
Property
Parking
- Total spaces: 3
- Parking features: Paved
- Garage spaces: 3
Features
- Levels: Two
- Stories: 2
- Exterior features: Deck
- Frontage length: Road frontage: 650
Lot
- Size: 3.44 Acres
- Features: Country Setting, Landscaped, Level, Sloped
Details
- Parcel number: 13804311529
- Zoning description: Residential/Ag
Construction
Type & style
- Home type: SingleFamily
- Architectural style: Colonial,Contemporary
- Property subtype: Single Family Residence
Materials
- Vinyl Siding
- Foundation: Concrete
- Roof: Architectural Shingle
Condition
- New construction: No
- Year built: 1999
Utilities & green energy
- Electric: 100 Amp Service, 200+ Amp Service
- Sewer: Septic Tank
- Utilities for property: Cable Available, Propane, Underground Utilities
Community & neighborhood
Security
- Security features: Smoke Detector(s)
Location
- Region: Charlotte
- Subdivision: Stockbridge
Other
Other facts
- Road surface type: Gravel
Price history
| Date | Event | Price |
|---|---|---|
| 12/20/2024 | Sold | $1,049,000$235/sqft |
Source: | ||
| 11/18/2024 | Contingent | $1,049,000$235/sqft |
Source: | ||
| 11/14/2024 | Listed for sale | $1,049,000-14.7%$235/sqft |
Source: | ||
| 9/17/2024 | Listing removed | $1,230,000$275/sqft |
Source: | ||
| 9/13/2024 | Price change | $1,230,000-5.3%$275/sqft |
Source: | ||
Public tax history
| Year | Property taxes | Tax assessment |
|---|---|---|
| 2024 | -- | $861,300 |
| 2023 | -- | $861,300 +32.5% |
| 2022 | -- | $650,100 |
Find assessor info on the county website
Neighborhood: 05445
Nearby schools
GreatSchools rating
- 10/10Charlotte Central SchoolGrades: PK-8Distance: 1.3 mi
- 10/10Champlain Valley Uhsd #15Grades: 9-12Distance: 6.5 mi
Schools provided by the listing agent
- Elementary: Charlotte Central School
- Middle: Charlotte Central School
- High: Champlain Valley UHSD #15
- District: Champlain Valley UHSD 15
Source: PrimeMLS. This data may not be complete. We recommend contacting the local school district to confirm school assignments for this home.
Get pre-qualified for a loan
At Zillow Home Loans, we can pre-qualify you in as little as 5 minutes with no impact to your credit score.An equal housing lender. NMLS #10287.
