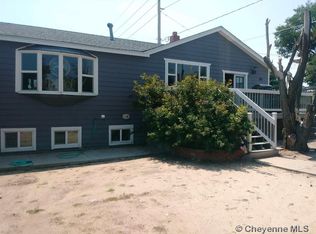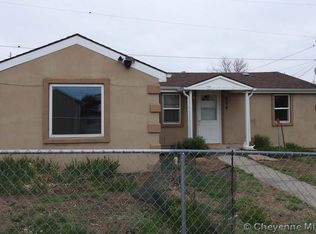Sold on 12/06/24
Price Unknown
307 Vaughn Ct, Cheyenne, WY 82007
4beds
1,152sqft
City Residential, Residential
Built in 1940
8,276.4 Square Feet Lot
$270,600 Zestimate®
$--/sqft
$1,796 Estimated rent
Home value
$270,600
$252,000 - $290,000
$1,796/mo
Zestimate® history
Loading...
Owner options
Explore your selling options
What's special
Your backyard oasis is waiting for you! This ranch-style home has 4 bedrooms, 2 bathrooms, an attached garage, and is priced right! Bring your handyman skills and a little TLC, and your dreams will come to reality! This house has a lot to offer with 3 bedrooms on the main floor, a fully functional kitchen, and a full bath and laundry on the main level. The 4th bedroom in the basement has a non-egress window. Oversized one car attached garage is perfect for all your hobbies. Enjoy your backyard overlooking your pond, water feature, and bridge that takes you to your outbuilding. “The bunkhouse” is perfect for entertaining or a sanctuary for rest and relaxation.
Zillow last checked: 8 hours ago
Listing updated: December 09, 2024 at 03:26pm
Listed by:
Christine Goodman 307-772-1842,
RE/MAX Capitol Properties
Bought with:
Kari Happold
NextHome Rustic Realty
Source: Cheyenne BOR,MLS#: 95215
Facts & features
Interior
Bedrooms & bathrooms
- Bedrooms: 4
- Bathrooms: 2
- Full bathrooms: 1
- 1/2 bathrooms: 1
- Main level bathrooms: 1
Primary bedroom
- Level: Main
- Area: 108
- Dimensions: 9 x 12
Bedroom 2
- Level: Main
- Area: 99
- Dimensions: 9 x 11
Bedroom 3
- Level: Main
- Area: 90
- Dimensions: 9 x 10
Bedroom 4
- Level: Basement
- Area: 90
- Dimensions: 10 x 9
Bathroom 1
- Features: Full
- Level: Main
Bathroom 2
- Features: Half
- Level: Basement
Kitchen
- Level: Main
- Area: 154
- Dimensions: 11 x 14
Living room
- Level: Main
- Area: 168
- Dimensions: 12 x 14
Basement
- Area: 288
Heating
- Forced Air, Natural Gas
Cooling
- None
Appliances
- Included: Dishwasher, Disposal, Dryer, Microwave, Range, Refrigerator, Washer
- Laundry: Main Level
Features
- Eat-in Kitchen
- Flooring: Laminate, Tile
- Basement: Partially Finished
- Has fireplace: No
- Fireplace features: None
Interior area
- Total structure area: 1,152
- Total interior livable area: 1,152 sqft
- Finished area above ground: 864
Property
Parking
- Total spaces: 1
- Parking features: 1 Car Attached
- Attached garage spaces: 1
Accessibility
- Accessibility features: None
Features
- Fencing: Front Yard,Back Yard
Lot
- Size: 8,276 sqft
- Dimensions: 8250
Details
- Additional structures: Outbuilding
- Parcel number: 18190000100030
- Special conditions: Arms Length Sale
Construction
Type & style
- Home type: SingleFamily
- Architectural style: Ranch
- Property subtype: City Residential, Residential
Materials
- Metal Siding
- Foundation: Basement
- Roof: Composition/Asphalt
Condition
- New construction: No
- Year built: 1940
Utilities & green energy
- Electric: Black Hills Energy
- Gas: Black Hills Energy
- Sewer: City Sewer
- Water: Public
Community & neighborhood
Location
- Region: Cheyenne
- Subdivision: Southhill Park
Other
Other facts
- Listing agreement: N
- Listing terms: Cash,Conventional
Price history
| Date | Event | Price |
|---|---|---|
| 12/6/2024 | Sold | -- |
Source: | ||
| 11/7/2024 | Pending sale | $247,000$214/sqft |
Source: | ||
| 10/29/2024 | Listed for sale | $247,000+31.7%$214/sqft |
Source: | ||
| 6/14/2018 | Sold | -- |
Source: | ||
| 3/26/2018 | Listed for sale | $187,500+11.6%$163/sqft |
Source: #1 Properties #71018 | ||
Public tax history
| Year | Property taxes | Tax assessment |
|---|---|---|
| 2024 | $1,432 +2.7% | $19,058 +2.6% |
| 2023 | $1,394 +10.8% | $18,580 +13.2% |
| 2022 | $1,258 +19.5% | $16,408 +21% |
Find assessor info on the county website
Neighborhood: 82007
Nearby schools
GreatSchools rating
- 4/10Arp Elementary SchoolGrades: PK-6Distance: 0.9 mi
- 2/10Johnson Junior High SchoolGrades: 7-8Distance: 1.1 mi
- 2/10South High SchoolGrades: 9-12Distance: 1.2 mi


