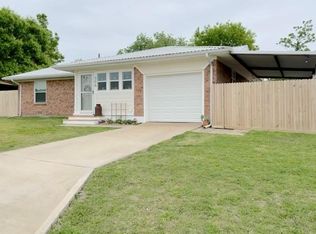Sold
Price Unknown
307 W Duke St, Howe, TX 75459
3beds
1,134sqft
Single Family Residence
Built in 1972
10,018.8 Square Feet Lot
$204,000 Zestimate®
$--/sqft
$1,478 Estimated rent
Home value
$204,000
$194,000 - $214,000
$1,478/mo
Zestimate® history
Loading...
Owner options
Explore your selling options
What's special
This charming and well loved home sits on a nice corner lot in the heart of Howe. Featuring 3 bedrooms and 2 full bathrooms, this home offers comfortable and functional living for all. The property boasts great curb appeal, enhanced by thoughtfully maintained landscaping that creates a welcoming and attractive exterior. A covered front porch provides a cozy spot for sitting and enjoying the neighborhood, perfect for relaxing or greeting guests. Welcome yourself inside to find original hardwood floors that run throughout the home, adding warmth and character to every room while preserving its classic charm. Fresh neutral paint colors throughout create a bright and inviting atmosphere. The bathrooms have been thoughtfully remodeled, combining modern fixtures and finishes with a clean, updated look. The nice sized backyard features a privacy fence and plenty of space for gatherings, play, or gardening. In addition, a storage shed provides extra space for tools, equipment, or seasonal items. A spacious 2 car garage includes a large closet, providing ample storage space to keep your belongings organized and out of sight. Conveniently located near local schools within Howe ISD and just minutes from Highway 75.
Zillow last checked: 8 hours ago
Listing updated: September 19, 2025 at 02:44pm
Listed by:
Brittany Dodson 0685528 903-200-5550,
RE/MAX Signature Properties 903-200-5550
Bought with:
Michael Darwin
eXp Realty LLC
Source: NTREIS,MLS#: 21015116
Facts & features
Interior
Bedrooms & bathrooms
- Bedrooms: 3
- Bathrooms: 2
- Full bathrooms: 2
Primary bedroom
- Features: Ceiling Fan(s), En Suite Bathroom
- Level: First
- Dimensions: 0 x 0
Living room
- Features: Ceiling Fan(s)
- Level: First
- Dimensions: 0 x 0
Heating
- Central, Natural Gas
Cooling
- Central Air, Ceiling Fan(s), Electric
Appliances
- Included: Dishwasher, Gas Cooktop, Disposal, Gas Water Heater
- Laundry: Washer Hookup, Dryer Hookup, ElectricDryer Hookup, In Garage
Features
- High Speed Internet, Cable TV
- Flooring: Ceramic Tile, Linoleum, Wood
- Windows: Window Coverings
- Has basement: No
- Has fireplace: No
Interior area
- Total interior livable area: 1,134 sqft
Property
Parking
- Total spaces: 2
- Parking features: Door-Single, Garage Faces Front, Garage, Garage Door Opener
- Attached garage spaces: 2
Features
- Levels: One
- Stories: 1
- Patio & porch: Covered
- Pool features: None
- Fencing: Back Yard,Privacy,Wood
Lot
- Size: 10,018 sqft
- Features: Corner Lot, Landscaped, Few Trees
Details
- Additional structures: Storage
- Parcel number: 152608
Construction
Type & style
- Home type: SingleFamily
- Architectural style: Traditional,Detached
- Property subtype: Single Family Residence
- Attached to another structure: Yes
Materials
- Brick
- Foundation: Pillar/Post/Pier
- Roof: Composition
Condition
- Year built: 1972
Utilities & green energy
- Sewer: Public Sewer
- Water: Public
- Utilities for property: Electricity Connected, Natural Gas Available, Sewer Available, Separate Meters, Water Available, Cable Available
Community & neighborhood
Location
- Region: Howe
- Subdivision: G-0544 HAINING J A-G0544
Other
Other facts
- Listing terms: Cash,Conventional,FHA,VA Loan
Price history
| Date | Event | Price |
|---|---|---|
| 9/19/2025 | Sold | -- |
Source: NTREIS #21015116 Report a problem | ||
| 8/25/2025 | Pending sale | $205,000$181/sqft |
Source: NTREIS #21015116 Report a problem | ||
| 8/19/2025 | Contingent | $205,000$181/sqft |
Source: NTREIS #21015116 Report a problem | ||
| 8/18/2025 | Price change | $205,000-6.4%$181/sqft |
Source: NTREIS #21015116 Report a problem | ||
| 8/1/2025 | Listed for sale | $219,000$193/sqft |
Source: NTREIS #21015116 Report a problem | ||
Public tax history
| Year | Property taxes | Tax assessment |
|---|---|---|
| 2025 | -- | $169,387 +10% |
| 2024 | $1,955 +17% | $153,988 +10% |
| 2023 | $1,672 -26.2% | $139,989 +10% |
Find assessor info on the county website
Neighborhood: 75459
Nearby schools
GreatSchools rating
- 6/10Howe Intermediate SchoolGrades: 3-5Distance: 0 mi
- 6/10Howe Middle SchoolGrades: 6-8Distance: 0.1 mi
- 6/10Howe High SchoolGrades: 9-12Distance: 1.9 mi
Schools provided by the listing agent
- Elementary: Summit Hill
- Middle: Howe
- High: Howe
- District: Howe ISD
Source: NTREIS. This data may not be complete. We recommend contacting the local school district to confirm school assignments for this home.
Get a cash offer in 3 minutes
Find out how much your home could sell for in as little as 3 minutes with a no-obligation cash offer.
Estimated market value$204,000
Get a cash offer in 3 minutes
Find out how much your home could sell for in as little as 3 minutes with a no-obligation cash offer.
Estimated market value
$204,000
