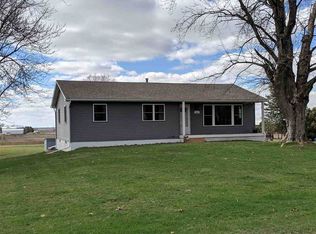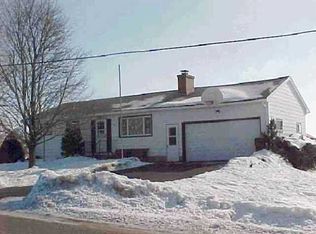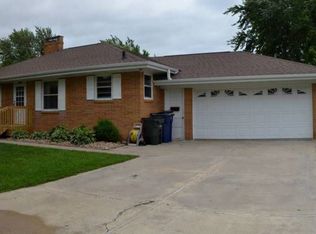Sold for $305,000
$305,000
307 W Orange Rd, Waterloo, IA 50701
3beds
2,202sqft
Single Family Residence
Built in 1974
0.39 Acres Lot
$309,300 Zestimate®
$139/sqft
$1,671 Estimated rent
Home value
$309,300
$291,000 - $328,000
$1,671/mo
Zestimate® history
Loading...
Owner options
Explore your selling options
What's special
Get ready to see beautiful sunsets as you enjoy the fantastic countryside views. There is so much to love about this meticulously updated/remodeled 3-bedroom, 2-bath ranch. Updates include white interior doors, trim, Cat 6 Ethernet wiring to each room & 200 amp electrical box. The garage has been enlarged to 962 sq ft with an enlarged and new concrete driveway. Coming in from the garage, you'll appreciate the efficient new drop zone space near the kitchen. Everything in the kitchen is new with the remodel. The Omega cabinets have pullouts, a pantry, soft-close drawers, and doors. New carpet throughout the living room, hallway, bedrooms, and lower level. The main floor bath is completely remodeled and includes Omega Cabinetry. And there is more! All remodeling downstairs is newer and has hardly been used. This space consists of a large family room, a 3/4 bathroom, a laundry area, and a walk-out to the backyard. The back has more unique features—a new 18 ft concrete pad for a swimming pool or patio. Raised garden beds with a buried water source, so you don't have to drag a garden hose out to water your garden. The storage shed is a convenient bonus for your yard tools and equipment.
Zillow last checked: 8 hours ago
Listing updated: June 03, 2024 at 04:01am
Listed by:
Cindy Gaffney 319-239-1236,
RE/MAX Concepts - Cedar Falls,
Rick Bauer 319-493-3500,
RE/MAX Concepts - Waterloo
Bought with:
Cindy Gaffney, S58522000
RE/MAX Concepts - Cedar Falls
Source: Northeast Iowa Regional BOR,MLS#: 20241056
Facts & features
Interior
Bedrooms & bathrooms
- Bedrooms: 3
- Bathrooms: 2
- Full bathrooms: 1
- 3/4 bathrooms: 1
Primary bedroom
- Area: 137.5 Square Feet
- Dimensions: 12'6"x11
Other
- Level: Upper
Other
- Level: Main
Other
- Level: Lower
Family room
- Level: Basement
- Area: 525 Square Feet
- Dimensions: 25 x 21
Kitchen
- Level: Main
Living room
- Level: Main
- Area: 216 Square Feet
- Dimensions: 18 x 12
Heating
- Forced Air, Natural Gas
Cooling
- Ceiling Fan(s), Central Air
Appliances
- Included: Dishwasher, Dryer, Disposal, MicroHood, Microwave Built In, Free-Standing Range, Refrigerator, Vented Exhaust Fan, Washer, Water Conditioner, Gas Water Heater, Water Softener Owned
- Laundry: Gas Dryer Hookup, Lower Level, Washer Hookup
Features
- Ceiling Fan(s)
- Basement: Block,Interior Entry,Exterior Entry,Floor Drain,Finished,Walk-Out Access,None
- Has fireplace: No
- Fireplace features: None
Interior area
- Total interior livable area: 2,202 sqft
- Finished area below ground: 1,076
Property
Parking
- Total spaces: 3
- Parking features: 3 or More Stalls, Attached Garage
- Has attached garage: Yes
- Carport spaces: 3
Features
- Exterior features: Garden
Lot
- Size: 0.39 Acres
- Dimensions: 133 x 127
Details
- Parcel number: 881321201005
- Zoning: R-1
- Special conditions: Standard
Construction
Type & style
- Home type: SingleFamily
- Property subtype: Single Family Residence
Materials
- Vinyl Siding
- Roof: Asphalt
Condition
- Year built: 1974
Utilities & green energy
- Sewer: Public Sewer
- Water: Public
Community & neighborhood
Security
- Security features: Smoke Detector(s)
Location
- Region: Waterloo
Other
Other facts
- Road surface type: Concrete, Hard Surface Road
Price history
| Date | Event | Price |
|---|---|---|
| 10/14/2024 | Listing removed | $2,250$1/sqft |
Source: Zillow Rentals Report a problem | ||
| 7/3/2024 | Listing removed | -- |
Source: Zillow Rentals Report a problem | ||
| 6/23/2024 | Listed for rent | $2,250$1/sqft |
Source: Zillow Rentals Report a problem | ||
| 5/31/2024 | Sold | $305,000+5.5%$139/sqft |
Source: | ||
| 3/26/2024 | Pending sale | $289,000$131/sqft |
Source: | ||
Public tax history
| Year | Property taxes | Tax assessment |
|---|---|---|
| 2024 | $3,871 +21.2% | $204,150 |
| 2023 | $3,195 +7.6% | $204,150 +32.3% |
| 2022 | $2,969 +1.7% | $154,350 +4.4% |
Find assessor info on the county website
Neighborhood: 50701
Nearby schools
GreatSchools rating
- 8/10Orange Elementary SchoolGrades: PK-5Distance: 0.6 mi
- 6/10Hoover Middle SchoolGrades: 6-8Distance: 2.5 mi
- 3/10West High SchoolGrades: 9-12Distance: 3 mi
Schools provided by the listing agent
- Elementary: Orange Elementary
- Middle: Hoover Intermediate
- High: West High
Source: Northeast Iowa Regional BOR. This data may not be complete. We recommend contacting the local school district to confirm school assignments for this home.
Get pre-qualified for a loan
At Zillow Home Loans, we can pre-qualify you in as little as 5 minutes with no impact to your credit score.An equal housing lender. NMLS #10287.


