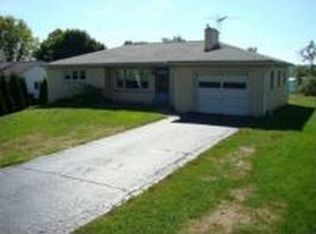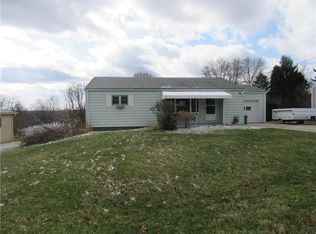Sold for $355,000
$355,000
307 Western Ave, Beaver, PA 15009
3beds
1,328sqft
Single Family Residence
Built in 1953
0.36 Acres Lot
$361,500 Zestimate®
$267/sqft
$1,761 Estimated rent
Home value
$361,500
$311,000 - $419,000
$1,761/mo
Zestimate® history
Loading...
Owner options
Explore your selling options
What's special
This beautifully renovated ranch home will WOW you! The kitchen/dining area boasts an 11' vaulted ceiling, stainless appliances, quartz countertops, glass tiled backsplash, a 7 foot kitchen island/breakfast bar with barstools and stylish light fixtures. The sleek and modern kitchen opens to the living room featuring a floor to ceiling stacked stone electric fireplace with stunning fire glass and a large picture window looking onto the covered front porch. The primary bedroom features a walk in closet and private ensuite with vibrant tilework and double vanity. Two additional bedrooms with ample closet space and a second full bathroom. The main level laundry room can accommodate a gas or electric dryer. The 39x21 unfinished basement is a blank canvas to create the family room of your dreams! The expansive level backyard is perfect for entertaining with a concrete patio area and a 23x15 rear deck. Wide concrete driveway for additional parking and shed for extra storage. A Must See Home!
Zillow last checked: 8 hours ago
Listing updated: October 16, 2025 at 08:14am
Listed by:
Rita Brimmeier 412-471-4900,
PIATT SOTHEBY'S INTERNATIONAL REALTY
Bought with:
Beth Ali, RS317216
COLDWELL BANKER REALTY
Source: WPMLS,MLS#: 1713850 Originating MLS: West Penn Multi-List
Originating MLS: West Penn Multi-List
Facts & features
Interior
Bedrooms & bathrooms
- Bedrooms: 3
- Bathrooms: 2
- Full bathrooms: 2
Primary bedroom
- Level: Main
- Dimensions: 15x15
Bedroom 2
- Level: Main
- Dimensions: 15x10
Bedroom 3
- Level: Main
- Dimensions: 12x10
Dining room
- Level: Main
- Dimensions: 12x11
Entry foyer
- Level: Main
Kitchen
- Level: Main
- Dimensions: 18x12
Laundry
- Level: Main
- Dimensions: 8x6
Living room
- Level: Main
- Dimensions: 16x11
Heating
- Forced Air, Gas
Cooling
- Central Air
Appliances
- Included: Some Gas Appliances, Dishwasher, Disposal, Microwave, Refrigerator, Stove
Features
- Kitchen Island, Window Treatments
- Flooring: Ceramic Tile, Vinyl
- Windows: Window Treatments
- Basement: Interior Entry,Unfinished
- Number of fireplaces: 1
- Fireplace features: Electric
Interior area
- Total structure area: 1,328
- Total interior livable area: 1,328 sqft
Property
Parking
- Total spaces: 1
- Parking features: Attached, Garage, Garage Door Opener
- Has attached garage: Yes
Features
- Levels: One
- Stories: 1
Lot
- Size: 0.36 Acres
- Dimensions: 86 x 227 x 74 x 189
Details
- Parcel number: 170030110000
Construction
Type & style
- Home type: SingleFamily
- Architectural style: Ranch
- Property subtype: Single Family Residence
Materials
- Vinyl Siding
- Roof: Asphalt
Condition
- Resale
- Year built: 1953
Utilities & green energy
- Sewer: Public Sewer
- Water: Public
Community & neighborhood
Location
- Region: Beaver
Price history
| Date | Event | Price |
|---|---|---|
| 10/16/2025 | Sold | $355,000-1.4%$267/sqft |
Source: | ||
| 10/16/2025 | Pending sale | $359,900$271/sqft |
Source: | ||
| 9/19/2025 | Contingent | $359,900$271/sqft |
Source: | ||
| 7/29/2025 | Listed for sale | $359,900+210.3%$271/sqft |
Source: | ||
| 5/30/2018 | Sold | $116,000+16.1%$87/sqft |
Source: | ||
Public tax history
| Year | Property taxes | Tax assessment |
|---|---|---|
| 2023 | $3,357 +2.7% | $22,950 |
| 2022 | $3,268 +2.3% | $22,950 |
| 2021 | $3,195 +3.9% | $22,950 |
Find assessor info on the county website
Neighborhood: 15009
Nearby schools
GreatSchools rating
- NACollege Square El SchoolGrades: K-2Distance: 0.6 mi
- 6/10Beaver Area Middle SchoolGrades: 7-8Distance: 0.9 mi
- 8/10Beaver Area Senior High SchoolGrades: 9-12Distance: 0.9 mi
Schools provided by the listing agent
- District: Beaver Area
Source: WPMLS. This data may not be complete. We recommend contacting the local school district to confirm school assignments for this home.
Get pre-qualified for a loan
At Zillow Home Loans, we can pre-qualify you in as little as 5 minutes with no impact to your credit score.An equal housing lender. NMLS #10287.

