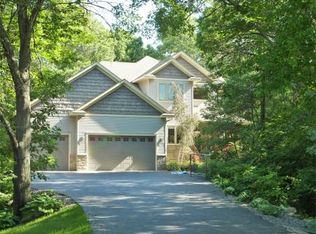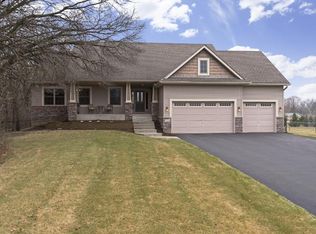Closed
$597,000
3070 202nd Ln NW, Oak Grove, MN 55011
3beds
3,760sqft
Single Family Residence
Built in 2004
2.04 Acres Lot
$599,400 Zestimate®
$159/sqft
$3,435 Estimated rent
Home value
$599,400
$551,000 - $653,000
$3,435/mo
Zestimate® history
Loading...
Owner options
Explore your selling options
What's special
Nestled on 2 private, wooded acres, this walk-out rambler offers a bright, open layout with views of nature from every angle. Step inside to find a warm and welcoming space filled with natural light and ideal for everyday living and entertaining. The main level features everything you need—an inviting living room with a cozy fireplace and serene views, spacious kitchen with stainless steel appliances, roll-out cabinets, generous storage, and an island perfect for gatherings. Enjoy meals in the dining area or out on the maintenance-free deck overlooking the peaceful backyard. The primary suite offers comfort and convenience with vaulted ceilings, large walk-in closet, and private full bath complete with double sinks. A second bedroom and a huge mudroom/laundry room round out the main level. Downstairs, you'll find a spacious family room with a beautiful stone fireplace, custom built-ins, a wet bar, and walkout access to the backyard patio. The lower level also includes a third bedroom, huge walk in closet, full bathroom, flex room, and great storage area. The property is ideal for outdoor enjoyment with a generous backyard perfect for relaxing by a fire or playing yard games. Car enthusiasts or hobbyists will appreciate the attached 4-stall garage—heated, insulated, and complete with hot/cold water and a floor drain. Plus, there’s a 36x36 detached finished garage with in-floor heat and a side-access door for easy equipment storage. A rare combination of space, privacy, and functionality—don’t miss it!
Zillow last checked: 8 hours ago
Listing updated: June 02, 2025 at 08:40am
Listed by:
Abby Schannauer 320-290-3354,
Keller Williams Classic Rlty NW
Bought with:
Lisa Thompson
Keller Williams Classic Realty
Source: NorthstarMLS as distributed by MLS GRID,MLS#: 6693807
Facts & features
Interior
Bedrooms & bathrooms
- Bedrooms: 3
- Bathrooms: 3
- Full bathrooms: 3
Bedroom 1
- Level: Main
- Area: 255 Square Feet
- Dimensions: 17x15
Bedroom 2
- Level: Main
- Area: 143 Square Feet
- Dimensions: 13x11
Bedroom 3
- Level: Lower
- Area: 168 Square Feet
- Dimensions: 14x12
Deck
- Level: Main
- Area: 315 Square Feet
- Dimensions: 21x15
Dining room
- Level: Main
- Area: 140 Square Feet
- Dimensions: 14x10
Family room
- Level: Lower
- Area: 774 Square Feet
- Dimensions: 43x18
Flex room
- Level: Lower
- Area: 60 Square Feet
- Dimensions: 10x6
Kitchen
- Level: Main
- Area: 255 Square Feet
- Dimensions: 17x15
Laundry
- Level: Main
- Area: 156 Square Feet
- Dimensions: 13x12
Living room
- Level: Main
- Area: 252 Square Feet
- Dimensions: 18x14
Patio
- Level: Lower
- Area: 247 Square Feet
- Dimensions: 19x13
Storage
- Level: Lower
- Area: 418 Square Feet
- Dimensions: 38x11
Heating
- Forced Air
Cooling
- Central Air
Appliances
- Included: Air-To-Air Exchanger, Dishwasher, Dryer, Gas Water Heater, Microwave, Range, Refrigerator, Stainless Steel Appliance(s), Washer, Water Softener Owned
Features
- Basement: Daylight,Finished,Full,Sump Pump,Tile Shower,Walk-Out Access
- Number of fireplaces: 2
- Fireplace features: Family Room, Gas, Living Room
Interior area
- Total structure area: 3,760
- Total interior livable area: 3,760 sqft
- Finished area above ground: 1,880
- Finished area below ground: 1,557
Property
Parking
- Total spaces: 7
- Parking features: Attached, Detached, Gravel, Concrete, Electric, Floor Drain, Garage, Garage Door Opener, Heated Garage, Insulated Garage
- Attached garage spaces: 7
- Has uncovered spaces: Yes
- Details: Garage Door Height (8), Garage Door Width (16)
Accessibility
- Accessibility features: None
Features
- Levels: One
- Stories: 1
- Patio & porch: Composite Decking, Deck, Front Porch, Patio
- Pool features: None
- Fencing: None
Lot
- Size: 2.04 Acres
- Dimensions: 314 x 280 x 314 x 283
- Features: Many Trees
Details
- Additional structures: Additional Garage
- Foundation area: 1880
- Parcel number: 213324230015
- Zoning description: Residential-Single Family
Construction
Type & style
- Home type: SingleFamily
- Property subtype: Single Family Residence
Materials
- Brick/Stone, Steel Siding
- Roof: Age 8 Years or Less,Asphalt
Condition
- Age of Property: 21
- New construction: No
- Year built: 2004
Utilities & green energy
- Electric: 200+ Amp Service
- Gas: Natural Gas
- Sewer: Septic System Compliant - Yes, Tank with Drainage Field
- Water: Well
Community & neighborhood
Location
- Region: Oak Grove
- Subdivision: Milestone Meadows
HOA & financial
HOA
- Has HOA: No
Other
Other facts
- Road surface type: Paved
Price history
| Date | Event | Price |
|---|---|---|
| 5/30/2025 | Sold | $597,000+3.8%$159/sqft |
Source: | ||
| 4/28/2025 | Pending sale | $575,000$153/sqft |
Source: | ||
| 4/23/2025 | Listed for sale | $575,000+58.8%$153/sqft |
Source: | ||
| 5/12/2017 | Sold | $362,000+5.7%$96/sqft |
Source: | ||
| 8/16/2004 | Sold | $342,448+291.4%$91/sqft |
Source: Public Record | ||
Public tax history
| Year | Property taxes | Tax assessment |
|---|---|---|
| 2024 | $4,383 -1.7% | $563,000 0% |
| 2023 | $4,458 +5.2% | $563,100 -9.1% |
| 2022 | $4,238 +3.1% | $619,600 +18.2% |
Find assessor info on the county website
Neighborhood: 55011
Nearby schools
GreatSchools rating
- 8/10Cedar Creek Community SchoolGrades: K-5Distance: 4.8 mi
- 4/10St. Francis Middle SchoolGrades: 6-8Distance: 3.7 mi
- 8/10St. Francis High SchoolGrades: 9-12Distance: 3.7 mi

Get pre-qualified for a loan
At Zillow Home Loans, we can pre-qualify you in as little as 5 minutes with no impact to your credit score.An equal housing lender. NMLS #10287.
Sell for more on Zillow
Get a free Zillow Showcase℠ listing and you could sell for .
$599,400
2% more+ $11,988
With Zillow Showcase(estimated)
$611,388
