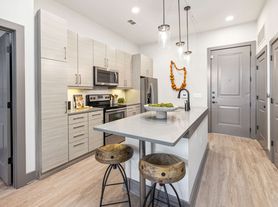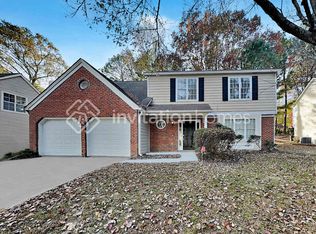LOCATION! LOCATION! SPACIOUS BRICK RANCH WITH VAULTED CEILINGS, 3 large bed, 2 full bath, 2 car garage. level and private lot, Bright home with lots of windows for maximum lighting. Large family room with fireplace and vaulted ceiling, open dining room, Sunroom and screened in porch for additional living and entertaining space, large breakfast area, vaulted ceiling kitchen with ample cabinets and countertops. New cooktop and microwave to be install prior to move-in. vaulted ceiling in master suite and bathroom suites. Minutes to City of Duluth, City of Norcross, City of Suwanee, easy access to Satellite Blvd., 85, 985, 316, Buford Hwy, Peachtree Ind Blvd., 141,Mall, Shops, restaurants, parks, so much more. Must See to Appreciate! Call for easy showing.
Listings identified with the FMLS IDX logo come from FMLS and are held by brokerage firms other than the owner of this website. The listing brokerage is identified in any listing details. Information is deemed reliable but is not guaranteed. 2025 First Multiple Listing Service, Inc.
House for rent
$2,350/mo
3070 Bugle Dr, Duluth, GA 30096
3beds
1,983sqft
Price may not include required fees and charges.
Singlefamily
Available Sat Nov 22 2025
No pets
Central air, electric, zoned
In hall laundry
Attached garage parking
Natural gas, central, zoned, fireplace
What's special
Open dining roomSpacious brick ranchLarge breakfast areaVaulted ceilingsLevel and private lot
- 4 days |
- -- |
- -- |
Travel times
Looking to buy when your lease ends?
Consider a first-time homebuyer savings account designed to grow your down payment with up to a 6% match & a competitive APY.
Facts & features
Interior
Bedrooms & bathrooms
- Bedrooms: 3
- Bathrooms: 2
- Full bathrooms: 2
Rooms
- Room types: Sun Room
Heating
- Natural Gas, Central, Zoned, Fireplace
Cooling
- Central Air, Electric, Zoned
Appliances
- Included: Dishwasher, Disposal, Microwave, Range, Refrigerator
- Laundry: In Hall, In Unit, Laundry Room, Main Level
Features
- Double Vanity, Entrance Foyer, High Ceilings 10 ft Main, High Speed Internet, Vaulted Ceiling(s), Walk-In Closet(s)
- Flooring: Carpet
- Has fireplace: Yes
Interior area
- Total interior livable area: 1,983 sqft
Video & virtual tour
Property
Parking
- Parking features: Attached
- Has attached garage: Yes
- Details: Contact manager
Features
- Stories: 1
- Exterior features: Contact manager
Details
- Parcel number: 6264366
Construction
Type & style
- Home type: SingleFamily
- Architectural style: RanchRambler
- Property subtype: SingleFamily
Materials
- Roof: Composition,Shake Shingle
Condition
- Year built: 1990
Community & HOA
Location
- Region: Duluth
Financial & listing details
- Lease term: 12 Months
Price history
| Date | Event | Price |
|---|---|---|
| 11/15/2025 | Listed for rent | $2,350$1/sqft |
Source: FMLS GA #7682066 | ||
| 10/28/2025 | Sold | $415,000-5.5%$209/sqft |
Source: | ||
| 10/2/2025 | Listing removed | $2,350$1/sqft |
Source: FMLS GA #7640080 | ||
| 8/29/2025 | Listed for rent | $2,350$1/sqft |
Source: FMLS GA #7640080 | ||
| 7/12/2025 | Listed for sale | $439,000+35.1%$221/sqft |
Source: | ||

