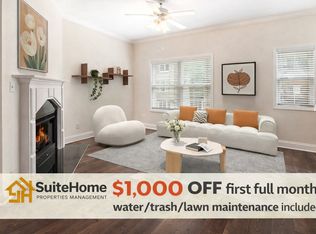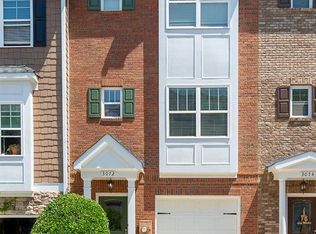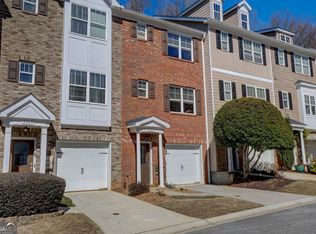Customized Beautifully, this 3 bedroom/3.5 bath updated town home minutes from Downtown Decatur is at a fantastic price. Move-in-ready, it features 3 en-suite bathrooms & 1 car garage. Hardwood floors, new bedroom carpet w/padding, paint, modern lighting, stainless steel appliances, solid surface counter tops, gas fireplace flanked with custom bookcases. Deck over wooded view. In the "Museum School" Elementary lottery system. Strong HOA, FHA APPROVED.
This property is off market, which means it's not currently listed for sale or rent on Zillow. This may be different from what's available on other websites or public sources.


