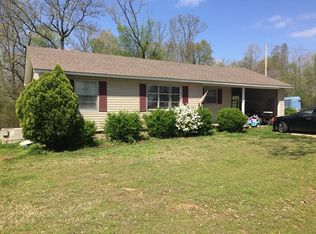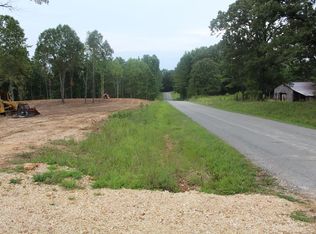Beautiful 1900sqft home on 3 acres in quiet country setting! Located 10min from town. 3 bedroom, 2 baths with a versatile bonus room. Open floor plan with family room & separate formal living room. Large work island in kitchen with BIG pantry. French doors leading to deck that overlooks backyard and pasture. Formal living room has custom barn door. Master bed has a huge bathroom with garden tub. New carpet in all bedrooms. Hardwood floors, 9ft ceilings & crown molding throughout home. This is the perfect home for someone wanting a quiet country life! HUGE newly fenced in backyard. New pasture fencing. Established (thornless) blackberries, apple trees & blue berries. GIANT newly custom built 10x22ft barn style shed. Fully wired with 60amp sub panel & LED shop lights throughout, complete with 2 (8ft deep) lofts
This property is off market, which means it's not currently listed for sale or rent on Zillow. This may be different from what's available on other websites or public sources.

