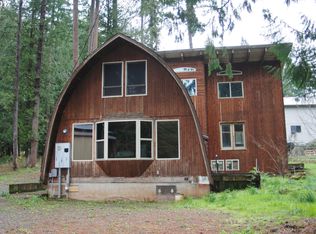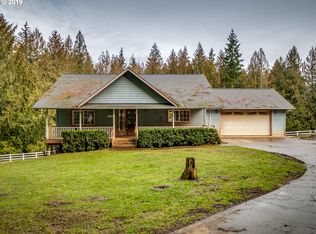If you saw this place the first go around, you will NOT believe it now! New roof! Fresh shellac primer, and ready for paint! So much more than before! You really must see for yourself! Nestled in the forest with marketable timber, abundant wildlife and a shop & barn. This is an outstanding piece of property, with a house that needs just a little more TLC to restore it's shine! Bring your handyperson skills and finish this rare beauty!
This property is off market, which means it's not currently listed for sale or rent on Zillow. This may be different from what's available on other websites or public sources.

