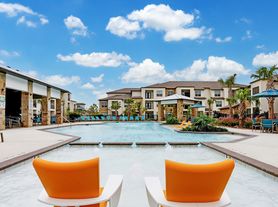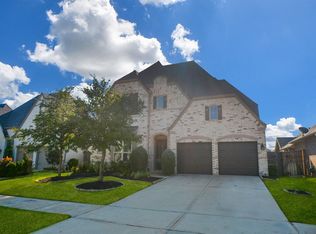Welcome to this stunning Highland home built in Fulbrook on Fulshear Creek! 4 bedrooms, 3.5 bath home nestled on a quiet cul-de-sac. Home has many upgrades, custom shutters, electrical window panels in the living room, extended master bedroom with large walk-in closet, ceiling fans in all bedrooms & patio, additional half bath near back patio, and an entertainment room with a designer wall. The spacious open concept, gourmet kitchen, offers natural lighting, ample cabinet space, with plenty of countertop space, oversized large kitchen island, and large porcelain apron sink. Enjoy the OVERSIZED backyard and serene sunsets. Home has a generator inlet plug that adds convenience with the right size generator, it can power the entire home for peace of mind for the unexpected weather. All appliances are included (LG fridge, Samsung Washer & Dryer). Amazing schools and neighborhood amenities. Schedule your tour today!
Copyright notice - Data provided by HAR.com 2022 - All information provided should be independently verified.
House for rent
$3,800/mo
30707 Bent Tree Ct, Fulshear, TX 77441
4beds
2,977sqft
Price may not include required fees and charges.
Singlefamily
Available now
-- Pets
Electric, ceiling fan
In unit laundry
3 Attached garage spaces parking
Electric, fireplace
What's special
Oversized backyardElectrical window panelsLarge walk-in closetQuiet cul-de-sacNatural lightingGourmet kitchenOversized large kitchen island
- 2 days |
- -- |
- -- |
Travel times
Renting now? Get $1,000 closer to owning
Unlock a $400 renter bonus, plus up to a $600 savings match when you open a Foyer+ account.
Offers by Foyer; terms for both apply. Details on landing page.
Facts & features
Interior
Bedrooms & bathrooms
- Bedrooms: 4
- Bathrooms: 4
- Full bathrooms: 3
- 1/2 bathrooms: 1
Rooms
- Room types: Family Room
Heating
- Electric, Fireplace
Cooling
- Electric, Ceiling Fan
Appliances
- Included: Dishwasher, Disposal, Dryer, Microwave, Oven, Refrigerator, Stove, Washer
- Laundry: In Unit
Features
- All Bedrooms Down, Ceiling Fan(s), Dry Bar, En-Suite Bath, Formal Entry/Foyer, High Ceilings, Walk-In Closet(s)
- Flooring: Carpet, Linoleum/Vinyl, Tile
- Has fireplace: Yes
Interior area
- Total interior livable area: 2,977 sqft
Property
Parking
- Total spaces: 3
- Parking features: Attached, Driveway, Covered
- Has attached garage: Yes
- Details: Contact manager
Features
- Stories: 1
- Exterior features: 1 Living Area, 1/4 Up to 1/2 Acre, All Bedrooms Down, Architecture Style: Traditional, Attached, Back Yard, Clubhouse, Cul-De-Sac, Driveway, Dry Bar, En-Suite Bath, Fitness Center, Formal Dining, Formal Entry/Foyer, Full Size, Garage Door Opener, Gas, Heating: Electric, High Ceilings, Insulated/Low-E windows, Jogging Path, Lot Features: Back Yard, Cul-De-Sac, Subdivided, 1/4 Up to 1/2 Acre, Oversized, Park, Patio/Deck, Playground, Pool, Sprinkler System, Subdivided, Tandem, Utility Room, Walk-In Closet(s), Water Heater
Details
- Parcel number: 3381130010290901
Construction
Type & style
- Home type: SingleFamily
- Property subtype: SingleFamily
Condition
- Year built: 2020
Community & HOA
Community
- Features: Clubhouse, Fitness Center, Playground
HOA
- Amenities included: Fitness Center
Location
- Region: Fulshear
Financial & listing details
- Lease term: Long Term
Price history
| Date | Event | Price |
|---|---|---|
| 10/5/2025 | Listed for rent | $3,800-2.6%$1/sqft |
Source: | ||
| 9/30/2025 | Listing removed | $3,900$1/sqft |
Source: | ||
| 9/15/2025 | Price change | $3,900-7.1%$1/sqft |
Source: | ||
| 8/7/2025 | Listed for rent | $4,200$1/sqft |
Source: | ||

