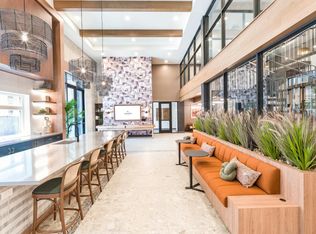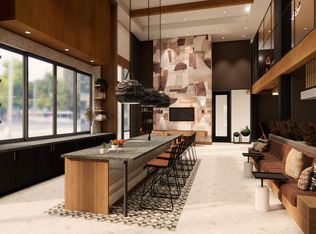The B11 Floor Plan in Gilbert offers a thoughtfully crafted living space with a minimum of 1185 square feet. This 2 bed, 2 bath layout features a perfect blend of comfort and modern design, providing an exceptional lifestyle. With sleek interiors and high-end finishes, this floor plan includes premium amenities such as in-unit laundry, a luxurious master suite, and spacious living areas. Experience a contemporary living environment enhanced by community features like a swimming pool and fitness center. Contact us today to schedule your tour of the B11 Floor Plan and discover the ideal home for your lifestyle desires.
This property is off market, which means it's not currently listed for sale or rent on Zillow. This may be different from what's available on other websites or public sources.

