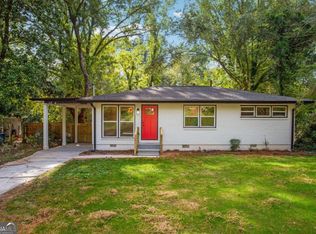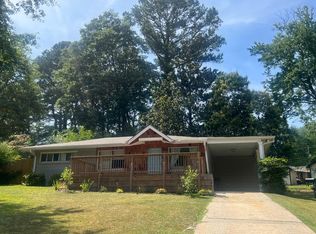Closed
$300,000
3071 Lindon Ln, Decatur, GA 30033
2beds
950sqft
Single Family Residence
Built in 1955
0.3 Acres Lot
$293,600 Zestimate®
$316/sqft
$1,801 Estimated rent
Home value
$293,600
$264,000 - $326,000
$1,801/mo
Zestimate® history
Loading...
Owner options
Explore your selling options
What's special
Welcome to this charming and updated 2 bedroom, 1 bathroom brick ranch, brimming with natural light and modern touches. Located in sought-after Decatur, this home offers a perfect blend of comfort and convenience. Upon entering, you'll be welcomed by a spacious open living and dining area, perfect for entertaining or relaxing. This space seamlessly extends to a large deck and a beautifully flat backyard, ideal for outdoor gatherings. The kitchen is a true highlight, featuring bright white cabinets, sleek quartz countertops, and a fresh, contemporary look. The bathroom has been tastefully renovated with a new vanity, faucet, lighting, and classic white subway tile, offering plenty of additional storage. Both bedrooms are generously sized, filled with light, and provide a comfortable retreat. Additionally, this home includes a separate laundry room and a covered carport for convenience. With easy access to major shopping centers, downtown Decatur, North Druid Hills, the Farmer's Market, Emory/CDC, and I-285, this home offers both comfort and convenience in a prime location. Don't miss the chance to make this delightful home yours!
Zillow last checked: 8 hours ago
Listing updated: October 04, 2024 at 06:21am
Listed by:
Kristen Johnson 404-790-0080,
Compass
Bought with:
Gail Scott, 331914
Drake Realty, Inc.
Source: GAMLS,MLS#: 10334779
Facts & features
Interior
Bedrooms & bathrooms
- Bedrooms: 2
- Bathrooms: 1
- Full bathrooms: 1
- Main level bathrooms: 1
- Main level bedrooms: 2
Heating
- Central
Cooling
- Ceiling Fan(s), Central Air
Appliances
- Included: Dishwasher, Disposal, Dryer, Microwave
- Laundry: In Garage
Features
- Other
- Flooring: Hardwood
- Windows: Double Pane Windows
- Basement: Crawl Space
- Has fireplace: No
- Common walls with other units/homes: No Common Walls
Interior area
- Total structure area: 950
- Total interior livable area: 950 sqft
- Finished area above ground: 950
- Finished area below ground: 0
Property
Parking
- Parking features: Carport
- Has carport: Yes
Features
- Levels: One
- Stories: 1
- Patio & porch: Deck
- Fencing: Back Yard,Fenced
- Body of water: None
Lot
- Size: 0.30 Acres
- Features: Private
Details
- Parcel number: 18 116 06 010
Construction
Type & style
- Home type: SingleFamily
- Architectural style: Brick 4 Side,Ranch,Traditional
- Property subtype: Single Family Residence
Materials
- Brick
- Foundation: Block
- Roof: Composition
Condition
- Resale
- New construction: No
- Year built: 1955
Utilities & green energy
- Sewer: Public Sewer
- Water: Public
- Utilities for property: Cable Available, Electricity Available, Phone Available, Sewer Available, Water Available
Green energy
- Water conservation: Low-Flow Fixtures
Community & neighborhood
Security
- Security features: Smoke Detector(s)
Community
- Community features: Street Lights, Walk To Schools, Near Shopping
Location
- Region: Decatur
- Subdivision: Valley Brook Estates
HOA & financial
HOA
- Has HOA: No
- Services included: None
Other
Other facts
- Listing agreement: Exclusive Right To Sell
Price history
| Date | Event | Price |
|---|---|---|
| 10/3/2024 | Sold | $300,000-1.6%$316/sqft |
Source: | ||
| 9/6/2024 | Pending sale | $305,000$321/sqft |
Source: | ||
| 8/12/2024 | Price change | $305,000-3.2%$321/sqft |
Source: | ||
| 8/1/2024 | Price change | $315,000-3.1%$332/sqft |
Source: | ||
| 7/13/2024 | Listed for sale | $325,000+14.8%$342/sqft |
Source: | ||
Public tax history
| Year | Property taxes | Tax assessment |
|---|---|---|
| 2025 | $5,856 +34.2% | $123,680 -3.1% |
| 2024 | $4,365 +33.6% | $127,680 +12.6% |
| 2023 | $3,268 -11.3% | $113,400 +4.4% |
Find assessor info on the county website
Neighborhood: 30033
Nearby schools
GreatSchools rating
- 6/10Laurel Ridge Elementary SchoolGrades: PK-5Distance: 0.8 mi
- 5/10Druid Hills Middle SchoolGrades: 6-8Distance: 0.8 mi
- 6/10Druid Hills High SchoolGrades: 9-12Distance: 3.3 mi
Schools provided by the listing agent
- Elementary: Laurel Ridge
- Middle: Druid Hills
- High: Druid Hills
Source: GAMLS. This data may not be complete. We recommend contacting the local school district to confirm school assignments for this home.
Get a cash offer in 3 minutes
Find out how much your home could sell for in as little as 3 minutes with a no-obligation cash offer.
Estimated market value$293,600
Get a cash offer in 3 minutes
Find out how much your home could sell for in as little as 3 minutes with a no-obligation cash offer.
Estimated market value
$293,600

