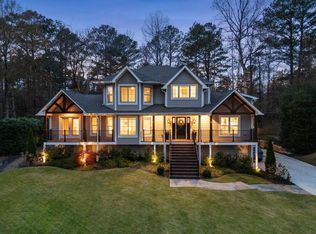Closed
$561,000
3071 Maple Ln, Alpharetta, GA 30009
3beds
2,945sqft
Single Family Residence
Built in 1985
0.46 Acres Lot
$738,900 Zestimate®
$190/sqft
$3,630 Estimated rent
Home value
$738,900
$680,000 - $813,000
$3,630/mo
Zestimate® history
Loading...
Owner options
Explore your selling options
What's special
Situated in the heart of Alpharetta, you'll find yourself just a short walk away from the vibrant downtown area, where an array of shops and restaurants await. Step inside and be greeted by the warmth of this meticulously maintained home. The interior features new paint that breathes new life into every room, creating a fresh and inviting atmosphere. Hardwood floors flow seamlessly throughout the entire home, adding a touch of sophistication to the living spaces. The spacious and level lot surrounding the property provides ample room for outdoor activities and entertainment. Enjoy summer barbecues or a morning cup of coffee on the expansive back deck. Location is key, and this home delivers on that front as well. Embrace the convenience and immerse yourself in the lively atmosphere of this highly sought-after community. Don't miss your chance to make this beautiful Milton Glen home your own. Schedule a showing today and experience the true essence of comfortable living steps away from Downtown Alpharetta.
Zillow last checked: 8 hours ago
Listing updated: September 18, 2023 at 07:07am
Listed by:
Toth Family Real Estate 404-509-4003,
Compass
Bought with:
Sara Sloan, 365338
Keller Williams Realty Consultants
Source: GAMLS,MLS#: 10195670
Facts & features
Interior
Bedrooms & bathrooms
- Bedrooms: 3
- Bathrooms: 3
- Full bathrooms: 2
- 1/2 bathrooms: 1
Heating
- Natural Gas, Forced Air
Cooling
- Ceiling Fan(s), Central Air, Attic Fan
Appliances
- Included: Gas Water Heater, Dishwasher, Disposal, Microwave, Refrigerator
- Laundry: In Kitchen
Features
- High Ceilings, Other, Walk-In Closet(s)
- Flooring: Hardwood, Carpet
- Basement: Interior Entry,Exterior Entry,Finished,Partial
- Number of fireplaces: 1
- Common walls with other units/homes: No Common Walls
Interior area
- Total structure area: 2,945
- Total interior livable area: 2,945 sqft
- Finished area above ground: 2,465
- Finished area below ground: 480
Property
Parking
- Total spaces: 2
- Parking features: Attached, Garage Door Opener
- Has attached garage: Yes
Features
- Levels: Two
- Stories: 2
- Body of water: None
Lot
- Size: 0.46 Acres
- Features: Cul-De-Sac, Level, Private
Details
- Parcel number: 22 465211990444
Construction
Type & style
- Home type: SingleFamily
- Architectural style: Craftsman,Traditional
- Property subtype: Single Family Residence
Materials
- Brick
- Roof: Composition
Condition
- Resale
- New construction: No
- Year built: 1985
Utilities & green energy
- Sewer: Public Sewer
- Water: Public
- Utilities for property: Underground Utilities, Cable Available
Community & neighborhood
Community
- Community features: Street Lights, Walk To Schools, Near Shopping
Location
- Region: Alpharetta
- Subdivision: Milton Glen
Other
Other facts
- Listing agreement: Exclusive Right To Sell
Price history
| Date | Event | Price |
|---|---|---|
| 12/21/2023 | Listing removed | $699,999$238/sqft |
Source: | ||
| 12/8/2023 | Price change | $699,999-6.7%$238/sqft |
Source: | ||
| 11/15/2023 | Price change | $749,900-3.2%$255/sqft |
Source: | ||
| 11/7/2023 | Listing removed | -- |
Source: Zillow Rentals | ||
| 10/31/2023 | Listed for sale | $775,000+38.1%$263/sqft |
Source: | ||
Public tax history
| Year | Property taxes | Tax assessment |
|---|---|---|
| 2024 | $5,861 -33.2% | $224,400 -33% |
| 2023 | $8,774 -0.5% | $335,000 |
| 2022 | $8,814 +48.2% | $335,000 +52.8% |
Find assessor info on the county website
Neighborhood: Downtown
Nearby schools
GreatSchools rating
- 9/10Alpharetta Elementary SchoolGrades: PK-5Distance: 0.3 mi
- 7/10Hopewell Middle SchoolGrades: 6-8Distance: 1.9 mi
- 9/10Cambridge High SchoolGrades: 9-12Distance: 2.9 mi
Schools provided by the listing agent
- Elementary: Alpharetta
- Middle: Hopewell
- High: Cambridge
Source: GAMLS. This data may not be complete. We recommend contacting the local school district to confirm school assignments for this home.
Get a cash offer in 3 minutes
Find out how much your home could sell for in as little as 3 minutes with a no-obligation cash offer.
Estimated market value
$738,900
Get a cash offer in 3 minutes
Find out how much your home could sell for in as little as 3 minutes with a no-obligation cash offer.
Estimated market value
$738,900
