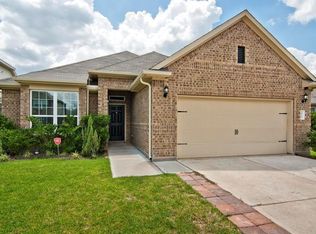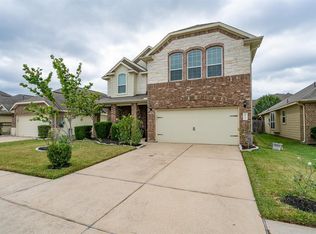MUST-SEE TO BELIEVE! Rare plan w/casita & private bath. Perfect in-law/guest suite! Chef's kitchen w/double ovens,5 burner gas stove, granite counters, eat-in kitchen, serving bar, & endless storage! Elegant master on main floor w/2 walk-in closets. Large secondary bedrooms/closets too! Wood blinds throughout! Private back-yard w/custom landscaping, fire pit, pergola,& shed. Fridge, washer/dryer included! Easy access to IAH, Hardy Toll, Grand Pkwy, Exxon Campus, Woodlands Town Center,& more!
This property is off market, which means it's not currently listed for sale or rent on Zillow. This may be different from what's available on other websites or public sources.

