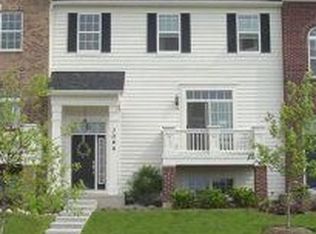Closed
$321,000
3072 Bridgeham St, Elgin, IL 60124
2beds
2,150sqft
Townhouse, Single Family Residence
Built in 2006
0.43 Square Feet Lot
$326,300 Zestimate®
$149/sqft
$2,710 Estimated rent
Home value
$326,300
$294,000 - $362,000
$2,710/mo
Zestimate® history
Loading...
Owner options
Explore your selling options
What's special
Stunning brick front beauty...This luxury townhome lives like a single-family home with a private front entrance, spacious 2 car garage, and over 2,100 square feet of beautifully updated living space. Located in the sought-after Providence Subdivision within Burlington School District 301. Highlights include: Brand-new stainless-steel appliances (installed May 2025), New roof (2024), New sump pump (2022), Newer flooring throughout the entire main level. Inside, you'll find two spacious bedrooms, a large loft, and a lower-level bonus room - perfect for a home office, workout space, or guest area. The gorgeous kitchen features stainless steel appliances, a private dining area, and sliding doors that lead to the rear balcony. The formal living room includes a cozy gas fireplace and sliding doors that open to the front balcony, bringing in natural light from both sides. The primary suite boasts a tray ceiling, walk-in closet, and a full private en suite bath. The second bedroom also includes its own private full hall bath. A half bath is conveniently located on the main level, and there's in-unit laundry as well. This desirably located townhome also offers flexibility to be used as a rental investment. Community amenities include biking and walking trails, beautiful parks with ponds, tennis courts, clubhouse rental, and ample guest parking. Don't miss your chance to make this stunning townhome yours. Schedule a private showing today!
Zillow last checked: 8 hours ago
Listing updated: July 30, 2025 at 01:01am
Listing courtesy of:
Tracey Larsen, CNC 847-533-8708,
Coldwell Banker Realty,
Jennifer Fetzer 630-338-6466,
Coldwell Banker Realty
Bought with:
Christine Currey
RE/MAX All Pro - St Charles
Source: MRED as distributed by MLS GRID,MLS#: 12392504
Facts & features
Interior
Bedrooms & bathrooms
- Bedrooms: 2
- Bathrooms: 3
- Full bathrooms: 2
- 1/2 bathrooms: 1
Primary bedroom
- Features: Flooring (Carpet), Window Treatments (Blinds), Bathroom (Full)
- Level: Second
- Area: 224 Square Feet
- Dimensions: 16X14
Bedroom 2
- Features: Flooring (Carpet), Window Treatments (Blinds)
- Level: Second
- Area: 121 Square Feet
- Dimensions: 11X11
Dining room
- Features: Window Treatments (Blinds)
- Level: Main
- Area: 110 Square Feet
- Dimensions: 11X10
Family room
- Features: Window Treatments (Blinds)
- Level: Main
- Area: 192 Square Feet
- Dimensions: 16X12
Kitchen
- Features: Kitchen (Eating Area-Table Space, Pantry-Closet), Window Treatments (Blinds)
- Level: Main
- Area: 130 Square Feet
- Dimensions: 13X10
Laundry
- Level: Second
- Area: 100 Square Feet
- Dimensions: 10X10
Living room
- Features: Window Treatments (Blinds)
- Level: Main
- Area: 280 Square Feet
- Dimensions: 20X14
Loft
- Features: Flooring (Carpet), Window Treatments (Blinds)
- Level: Second
- Area: 120 Square Feet
- Dimensions: 12X10
Recreation room
- Features: Flooring (Carpet), Window Treatments (Blinds)
- Level: Basement
- Area: 220 Square Feet
- Dimensions: 20X11
Heating
- Natural Gas, Forced Air
Cooling
- Central Air
Appliances
- Included: Range, Microwave, Dishwasher, Refrigerator, Washer, Dryer, Disposal
- Laundry: Upper Level, Washer Hookup, In Unit
Features
- Walk-In Closet(s)
- Basement: Finished,Full
- Number of fireplaces: 1
- Fireplace features: Gas Starter, Living Room
Interior area
- Total structure area: 0
- Total interior livable area: 2,150 sqft
Property
Parking
- Total spaces: 2
- Parking features: Asphalt, On Site, Garage Owned, Attached, Garage
- Attached garage spaces: 2
Accessibility
- Accessibility features: No Disability Access
Features
- Exterior features: Balcony
Lot
- Size: 0.43 sqft
- Dimensions: 1 X 1 X1
- Features: Common Grounds, Landscaped
Details
- Parcel number: 0617354052
- Special conditions: None
- Other equipment: Sump Pump
Construction
Type & style
- Home type: Townhouse
- Property subtype: Townhouse, Single Family Residence
Materials
- Brick, Cedar
- Roof: Asphalt
Condition
- New construction: No
- Year built: 2006
Details
- Builder model: DEMING
Utilities & green energy
- Electric: 200+ Amp Service
- Sewer: Public Sewer
- Water: Public
Community & neighborhood
Location
- Region: Elgin
- Subdivision: Providence
HOA & financial
HOA
- Has HOA: Yes
- HOA fee: $380 monthly
- Amenities included: Bike Room/Bike Trails, Park, Party Room, Tennis Court(s)
- Services included: Insurance, Clubhouse, Exterior Maintenance, Lawn Care, Snow Removal
Other
Other facts
- Listing terms: Conventional
- Ownership: Fee Simple w/ HO Assn.
Price history
| Date | Event | Price |
|---|---|---|
| 7/28/2025 | Sold | $321,000-1.2%$149/sqft |
Source: | ||
| 6/20/2025 | Contingent | $325,000$151/sqft |
Source: | ||
| 6/14/2025 | Listed for sale | $325,000+20.4%$151/sqft |
Source: | ||
| 7/6/2022 | Sold | $270,000$126/sqft |
Source: | ||
| 6/16/2022 | Contingent | $270,000$126/sqft |
Source: | ||
Public tax history
| Year | Property taxes | Tax assessment |
|---|---|---|
| 2024 | $7,683 +3.6% | $87,488 +10.7% |
| 2023 | $7,414 +17.1% | $79,038 +9.7% |
| 2022 | $6,330 +3.7% | $72,069 +7% |
Find assessor info on the county website
Neighborhood: 60124
Nearby schools
GreatSchools rating
- 8/10Country Trails Elementary SchoolGrades: PK-5Distance: 2.5 mi
- 7/10Prairie Knolls Middle SchoolGrades: 6-7Distance: 0.7 mi
- 8/10Central High SchoolGrades: 9-12Distance: 6.5 mi
Schools provided by the listing agent
- Elementary: Prairie View Grade School
- Middle: Prairie Knolls Middle School
- High: Central High School
- District: 301
Source: MRED as distributed by MLS GRID. This data may not be complete. We recommend contacting the local school district to confirm school assignments for this home.

Get pre-qualified for a loan
At Zillow Home Loans, we can pre-qualify you in as little as 5 minutes with no impact to your credit score.An equal housing lender. NMLS #10287.
Sell for more on Zillow
Get a free Zillow Showcase℠ listing and you could sell for .
$326,300
2% more+ $6,526
With Zillow Showcase(estimated)
$332,826