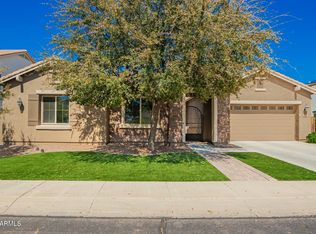Motivated sellers want this home sold! Beautiful, spacious 4 bedroom 3 1/2 bath home plus den in sought after Gilbert neighborhood. This home is loaded with upgrades. Gourmet kitchen with butler pantry, tons of cabinet space and beautiful granite countertops. Open floor plan and huge bedrooms. North, South exposure. 3 car tandem garage has custom cabinets. Oversized lot with artificial grass and huge paver stone patio. Children''s playground is negotiable. Quick close available. This home is turn key!
This property is off market, which means it's not currently listed for sale or rent on Zillow. This may be different from what's available on other websites or public sources.
