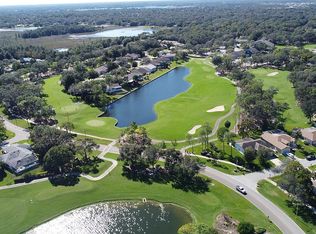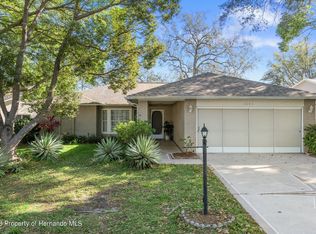Searching for that Timber Pines home on the golf course? Look no further! This beautiful home is situated on the 13th hole of Grand Pines and offers spectacular views! Three bedrooms and 2 baths with loads of closet storage. Light and bright tiled kitchen and breakfast nook opens to the family room for your entertaining pleasure. Sip your morning coffee on the enclosed lanai while enjoying your surroundings. Two car garage with pull down stairs for even more storage space. Just move right in! - GOLF CART, 2 SETS OF CLUBS, AND MOST FURNISHINGS INCLUDED! Brand new HVAC!
This property is off market, which means it's not currently listed for sale or rent on Zillow. This may be different from what's available on other websites or public sources.

