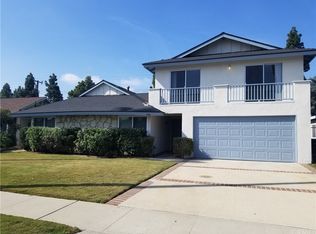Sold for $1,410,000 on 02/10/25
Listing Provided by:
Ryan Knapp DRE #02065582 714-466-0471,
Torelli Realty
Bought with: Coldwell Banker Realty
$1,410,000
3072 Madison Ave, Costa Mesa, CA 92626
4beds
1,852sqft
Single Family Residence
Built in 1963
6,200 Square Feet Lot
$1,446,300 Zestimate®
$761/sqft
$5,575 Estimated rent
Home value
$1,446,300
$1.33M - $1.58M
$5,575/mo
Zestimate® history
Loading...
Owner options
Explore your selling options
What's special
Welcome to 3072 Madison Ave, a beautifully updated 4-bedroom, 2-bathroom home nestled on a quiet, tree-lined street in the heart of Costa Mesa. Offering the perfect blend of comfort, style, and convenience, this home is just minutes from shopping, restaurants, and local parks.
Inside, you’ll find two spacious living areas, perfect for entertaining or creating distinct spaces for relaxation and gatherings. The kitchen, freshly painted and equipped with all-new stainless steel appliances, opens seamlessly to the dining and living areas, making it the heart of the home.
The primary suite boasts ample closet space, abundant natural light, dual sinks, and a luxurious jetted tub. The three additional bedrooms are generously sized, offering flexibility for guests, or a home office.
A fully finished garage adds versatility, making it an ideal space for a gym, office, or extra storage. Located in a peaceful yet central neighborhood, 3072 Madison Ave presents an incredible opportunity to experience the best of Costa Mesa living.
Zillow last checked: 8 hours ago
Listing updated: February 11, 2025 at 09:21am
Listing Provided by:
Ryan Knapp DRE #02065582 714-466-0471,
Torelli Realty
Bought with:
Jeff Daniel, DRE #01868234
Coldwell Banker Realty
Source: CRMLS,MLS#: PW24238378 Originating MLS: California Regional MLS
Originating MLS: California Regional MLS
Facts & features
Interior
Bedrooms & bathrooms
- Bedrooms: 4
- Bathrooms: 2
- Full bathrooms: 2
- Main level bathrooms: 2
- Main level bedrooms: 4
Heating
- Central
Cooling
- Central Air
Appliances
- Laundry: Inside
Features
- Breakfast Bar, Separate/Formal Dining Room, All Bedrooms Down, Bedroom on Main Level, Main Level Primary
- Flooring: Vinyl
- Has fireplace: Yes
- Fireplace features: Family Room
- Common walls with other units/homes: No Common Walls
Interior area
- Total interior livable area: 1,852 sqft
Property
Parking
- Total spaces: 2
- Parking features: Garage - Attached
- Attached garage spaces: 2
Features
- Levels: One
- Stories: 1
- Entry location: 1
- Pool features: None
- Spa features: None
- Has view: Yes
- View description: None
Lot
- Size: 6,200 sqft
- Features: Sprinklers In Rear, Sprinklers In Front, Lawn, Near Park
Details
- Parcel number: 14159318
- Special conditions: Standard
Construction
Type & style
- Home type: SingleFamily
- Property subtype: Single Family Residence
Condition
- New construction: No
- Year built: 1963
Utilities & green energy
- Sewer: Sewer Tap Paid
- Water: Public
Community & neighborhood
Community
- Community features: Street Lights, Sidewalks, Park
Location
- Region: Costa Mesa
- Subdivision: Bar Harbor (Prbh)
Other
Other facts
- Listing terms: Submit
Price history
| Date | Event | Price |
|---|---|---|
| 2/10/2025 | Sold | $1,410,000-2.7%$761/sqft |
Source: | ||
| 1/14/2025 | Pending sale | $1,449,000$782/sqft |
Source: | ||
| 12/18/2024 | Contingent | $1,449,000$782/sqft |
Source: | ||
| 11/22/2024 | Listed for sale | $1,449,000+131.5%$782/sqft |
Source: | ||
| 3/4/2004 | Sold | $626,000+150.4%$338/sqft |
Source: Public Record | ||
Public tax history
| Year | Property taxes | Tax assessment |
|---|---|---|
| 2025 | -- | $773,069 +2% |
| 2024 | $8,984 +3.2% | $757,911 +2% |
| 2023 | $8,707 +3% | $743,050 +2% |
Find assessor info on the county website
Neighborhood: 92626
Nearby schools
GreatSchools rating
- 5/10Paularino Elementary SchoolGrades: K-6Distance: 0.2 mi
- 6/10Costa Mesa High SchoolGrades: 7-12Distance: 1 mi
Get a cash offer in 3 minutes
Find out how much your home could sell for in as little as 3 minutes with a no-obligation cash offer.
Estimated market value
$1,446,300
Get a cash offer in 3 minutes
Find out how much your home could sell for in as little as 3 minutes with a no-obligation cash offer.
Estimated market value
$1,446,300
