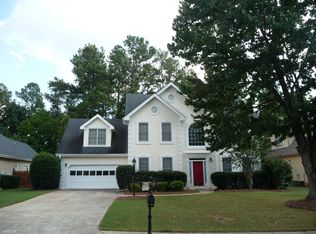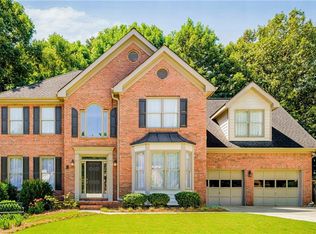Closed
$535,000
3072 Oaktree Ln, Duluth, GA 30096
3beds
2,302sqft
Single Family Residence, Residential
Built in 1994
0.29 Acres Lot
$531,600 Zestimate®
$232/sqft
$2,632 Estimated rent
Home value
$531,600
$489,000 - $579,000
$2,632/mo
Zestimate® history
Loading...
Owner options
Explore your selling options
What's special
Beautifully maintained home in a highly desirable upscale community in the heart of Duluth. Prime location just minutes from I-85, walking distance to McDaniel Farm Park, and close to Downtown Duluth, restaurants, and shopping. This ranch home features 3 spacious bedrooms plus a bright sunroom, ideal for a home office or flex space. The kitchen offers white cabinets, quartz countertops and stainless steel appliances. Open concept living room with high vaulted ceilings, and gas fireplace great for entertaining. Also has a separate dining room with a bonus room you can use as an office or gym! The master bedroom has a private bath with double sinks and walk in closet. Enjoy a private, fenced backyard with an oversized patio—perfect for outdoor entertaining. Community offers swim and tennis amenities. A rare find in one of Duluth’s most convenient and sought-after neighborhoods! ***MULTIPLE OFFERS RECEIVED. PLEASE SUBMIT YOUR HIGHEST AND BEST BY MONDAY 7/7 AT 6PM***
Zillow last checked: 8 hours ago
Listing updated: August 08, 2025 at 10:55pm
Listing Provided by:
Lana Doan,
Real Broker, LLC. 404-457-6164
Bought with:
TAHERALI DHANANI, 311874
Virtual Properties Realty.Net, LLC.
Source: FMLS GA,MLS#: 7608150
Facts & features
Interior
Bedrooms & bathrooms
- Bedrooms: 3
- Bathrooms: 2
- Full bathrooms: 2
- Main level bathrooms: 2
- Main level bedrooms: 3
Primary bedroom
- Features: Master on Main, Oversized Master
- Level: Master on Main, Oversized Master
Bedroom
- Features: Master on Main, Oversized Master
Primary bathroom
- Features: Double Vanity, Soaking Tub, Separate His/Hers, Separate Tub/Shower
Dining room
- Features: Great Room, Open Concept
Kitchen
- Features: Breakfast Bar, Cabinets White, Solid Surface Counters, Stone Counters, Eat-in Kitchen, Pantry Walk-In, View to Family Room, Pantry
Heating
- Natural Gas
Cooling
- Ceiling Fan(s), Central Air
Appliances
- Included: Dishwasher, Disposal, Electric Range, Refrigerator
- Laundry: Main Level
Features
- High Ceilings 10 ft Main, Cathedral Ceiling(s), Crown Molding, Double Vanity, Entrance Foyer, Vaulted Ceiling(s)
- Flooring: Ceramic Tile, Hardwood, Carpet
- Windows: Bay Window(s), Double Pane Windows, Insulated Windows
- Basement: None
- Number of fireplaces: 1
- Fireplace features: Gas Starter, Great Room, Living Room
- Common walls with other units/homes: No Common Walls
Interior area
- Total structure area: 2,302
- Total interior livable area: 2,302 sqft
- Finished area above ground: 0
- Finished area below ground: 0
Property
Parking
- Total spaces: 4
- Parking features: Attached, Garage Door Opener, Driveway, Level Driveway, Garage
- Attached garage spaces: 2
- Has uncovered spaces: Yes
Accessibility
- Accessibility features: Accessible Entrance
Features
- Levels: One
- Stories: 1
- Patio & porch: Patio
- Exterior features: Lighting, Private Yard
- Pool features: None
- Spa features: None
- Fencing: Back Yard,Wood
- Has view: Yes
- View description: City
- Waterfront features: None
- Body of water: None
Lot
- Size: 0.29 Acres
- Dimensions: 152x80x155x80
- Features: Level, Landscaped, Front Yard
Details
- Additional structures: None
- Parcel number: R6234 290
- Other equipment: None
- Horse amenities: None
Construction
Type & style
- Home type: SingleFamily
- Architectural style: Ranch
- Property subtype: Single Family Residence, Residential
Materials
- Wood Siding, Synthetic Stucco
- Foundation: Slab
- Roof: Composition
Condition
- Resale
- New construction: No
- Year built: 1994
Utilities & green energy
- Electric: 110 Volts, 220 Volts
- Sewer: Public Sewer
- Water: Public
- Utilities for property: Water Available, Sewer Available, Phone Available, Natural Gas Available, Electricity Available, Cable Available
Green energy
- Energy efficient items: None
- Energy generation: None
- Water conservation: Low-Flow Fixtures
Community & neighborhood
Security
- Security features: Smoke Detector(s), Security Service
Community
- Community features: Clubhouse, Playground, Pool, Tennis Court(s), Homeowners Assoc, Sidewalks, Street Lights
Location
- Region: Duluth
- Subdivision: Hampton Place
HOA & financial
HOA
- Has HOA: Yes
- HOA fee: $785 annually
- Association phone: 770-777-6890
Other
Other facts
- Road surface type: Paved
Price history
| Date | Event | Price |
|---|---|---|
| 8/5/2025 | Sold | $535,000+3.9%$232/sqft |
Source: | ||
| 7/8/2025 | Pending sale | $515,000$224/sqft |
Source: | ||
| 7/2/2025 | Listed for sale | $515,000+12%$224/sqft |
Source: | ||
| 8/26/2022 | Sold | $459,900$200/sqft |
Source: Public Record | ||
| 7/28/2022 | Pending sale | $459,900$200/sqft |
Source: | ||
Public tax history
| Year | Property taxes | Tax assessment |
|---|---|---|
| 2024 | $6,905 +7.8% | $183,120 +8.4% |
| 2023 | $6,407 | $169,000 +9.7% |
| 2022 | -- | $154,080 +30.2% |
Find assessor info on the county website
Neighborhood: 30096
Nearby schools
GreatSchools rating
- 5/10Harris Elementary SchoolGrades: PK-5Distance: 1 mi
- 7/10Duluth Middle SchoolGrades: 6-8Distance: 2.2 mi
- 6/10Duluth High SchoolGrades: 9-12Distance: 2.6 mi
Schools provided by the listing agent
- Elementary: Harris
- Middle: Duluth
- High: Duluth
Source: FMLS GA. This data may not be complete. We recommend contacting the local school district to confirm school assignments for this home.
Get a cash offer in 3 minutes
Find out how much your home could sell for in as little as 3 minutes with a no-obligation cash offer.
Estimated market value
$531,600
Get a cash offer in 3 minutes
Find out how much your home could sell for in as little as 3 minutes with a no-obligation cash offer.
Estimated market value
$531,600

