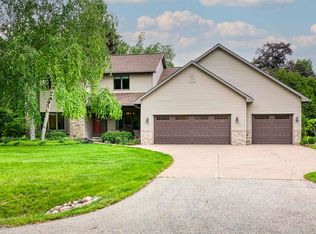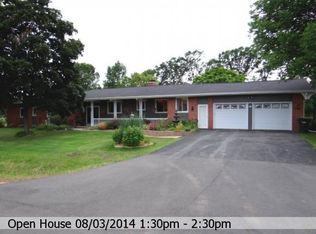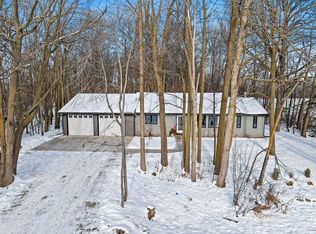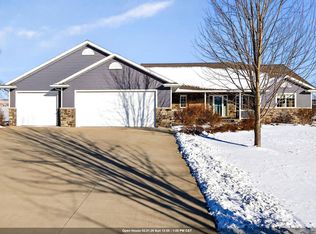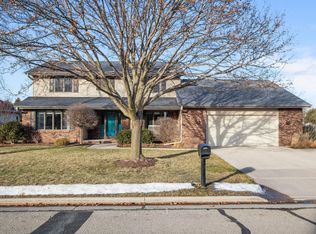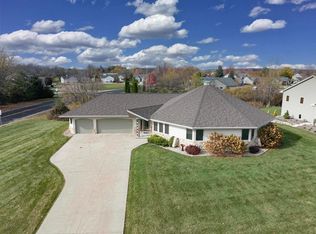Stunning contemporary open concept home bordering Ridgeway Country Club and Golf Course. Beautifully landscaped setting features fruit trees, arched trellis garden and fenced pet area. Inside the dramatic 2-story foyer leads to the great room with gleaming hardwood floors, floor-to-ceiling fireplace and wall of windows flooding space with natural light. Spacious kitchen offers center island, double pantry, stainless appliances and large dining area with glass doors to the relaxing deck. Primary bedroom suite and laundry room on 1st floor with 2 more-bedroom suites upstairs that also have their own bathrooms. Downstairs there is family room with daylight windows and 2nd fireplace, game room, office and extra bedroom. Whole home generator included.
Active-offer no bump
Price cut: $9.9K (11/3)
$475,000
3072 Ridgeway Dr, Neenah, WI 54956
4beds
3,012sqft
Est.:
Single Family Residence
Built in 1978
0.83 Acres Lot
$481,600 Zestimate®
$158/sqft
$-- HOA
What's special
- 204 days |
- 2,432 |
- 71 |
Zillow last checked: 8 hours ago
Listing updated: January 14, 2026 at 10:53am
Listed by:
Alex C Roup OFF-D:920-406-0001,
Todd Wiese Homeselling System, Inc.,
Julie A Hand 920-419-5672,
Todd Wiese Homeselling System, Inc.
Source: RANW,MLS#: 50311518
Tour with a local agent
Facts & features
Interior
Bedrooms & bathrooms
- Bedrooms: 4
- Bathrooms: 4
- Full bathrooms: 3
- 1/2 bathrooms: 1
Bedroom 1
- Level: Main
- Dimensions: 16x10
Bedroom 2
- Level: Upper
- Dimensions: 13x10
Bedroom 3
- Level: Upper
- Dimensions: 16x10
Bedroom 4
- Level: Upper
- Dimensions: 11x10
Dining room
- Level: Main
- Dimensions: 19x12
Family room
- Level: Lower
- Dimensions: 17x13
Kitchen
- Level: Main
- Dimensions: 15x12
Living room
- Level: Main
- Dimensions: 20x13
Other
- Description: Foyer
- Level: Main
- Dimensions: 9x6
Other
- Description: Den/Office
- Level: Lower
- Dimensions: 12x9
Other
- Description: Laundry
- Level: Main
- Dimensions: 11x8
Other
- Description: Rec Room
- Level: Lower
- Dimensions: 26x22
Heating
- Forced Air
Cooling
- Forced Air, Central Air
Appliances
- Included: Dishwasher, Dryer, Microwave, Range, Refrigerator, Washer, Water Softener Owned
Features
- At Least 1 Bathtub, Breakfast Bar, Cable Available, Central Vacuum, High Speed Internet, Kitchen Island, Pantry, Vaulted Ceiling(s), Walk-In Closet(s), Walk-in Shower
- Flooring: Wood/Simulated Wood Fl
- Basement: Full,Full Sz Windows Min 20x24,Sump Pump,Finished
- Number of fireplaces: 2
- Fireplace features: Two, Gas, Wood Burning
Interior area
- Total interior livable area: 3,012 sqft
- Finished area above ground: 2,001
- Finished area below ground: 1,011
Property
Parking
- Total spaces: 2
- Parking features: Attached, Garage Door Opener
- Attached garage spaces: 2
Accessibility
- Accessibility features: 1st Floor Bedroom, 1st Floor Full Bath, Laundry 1st Floor, Level Drive, Level Lot, Low Pile Or No Carpeting, Open Floor Plan, Ramped or Lvl Garage, Stall Shower
Features
- Patio & porch: Deck
- Fencing: Fenced
Lot
- Size: 0.83 Acres
- Features: Adjacent to Golf Course, Corner Lot
Details
- Parcel number: 0061137
- Zoning: Residential
Construction
Type & style
- Home type: SingleFamily
- Architectural style: Contemporary
- Property subtype: Single Family Residence
Materials
- Vinyl Siding
- Foundation: Poured Concrete
Condition
- New construction: No
- Year built: 1978
Utilities & green energy
- Sewer: Mound Septic
- Water: Well
Community & HOA
Location
- Region: Neenah
Financial & listing details
- Price per square foot: $158/sqft
- Tax assessed value: $357,900
- Annual tax amount: $4,524
- Date on market: 7/11/2025
- Inclusions: Range, Refrigerator, Dishwasher, Microwave, Washer, Dryer and Whole House Generator
- Exclusions: Chest Freezer and Refrigerator in Basement, Freezer in Garage
Estimated market value
$481,600
$458,000 - $506,000
$3,399/mo
Price history
Price history
| Date | Event | Price |
|---|---|---|
| 12/8/2025 | Contingent | $475,000$158/sqft |
Source: | ||
| 11/3/2025 | Price change | $475,000-2%$158/sqft |
Source: RANW #50311518 Report a problem | ||
| 9/10/2025 | Price change | $484,900-3%$161/sqft |
Source: | ||
| 7/21/2025 | Price change | $499,900-7.4%$166/sqft |
Source: | ||
| 7/11/2025 | Listed for sale | $539,900+71.4%$179/sqft |
Source: RANW #50311518 Report a problem | ||
Public tax history
Public tax history
| Year | Property taxes | Tax assessment |
|---|---|---|
| 2024 | $15 -99.7% | $357,900 |
| 2023 | $4,875 +7.8% | $357,900 +33.9% |
| 2022 | $4,521 +0.4% | $267,300 |
Find assessor info on the county website
BuyAbility℠ payment
Est. payment
$2,594/mo
Principal & interest
$1842
Property taxes
$586
Home insurance
$166
Climate risks
Neighborhood: 54956
Nearby schools
GreatSchools rating
- 9/10Tullar Elementary SchoolGrades: K-5Distance: 3 mi
- 9/10Neenah High SchoolGrades: 9-12Distance: 3.2 mi
- 5/10Horace Mann Elementary SchoolGrades: 4-6Distance: 4.6 mi
Schools provided by the listing agent
- Middle: Neenah Middle School
- High: Neenah
Source: RANW. This data may not be complete. We recommend contacting the local school district to confirm school assignments for this home.
- Loading
- Loading
