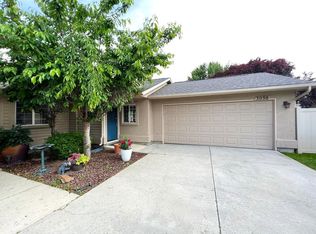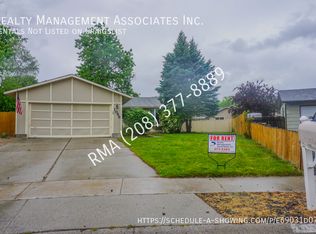Sold
Price Unknown
3072 S Cadet Ln, Boise, ID 83706
4beds
3baths
1,593sqft
Townhouse
Built in 1993
2,439.36 Square Feet Lot
$478,600 Zestimate®
$--/sqft
$2,386 Estimated rent
Home value
$478,600
$445,000 - $512,000
$2,386/mo
Zestimate® history
Loading...
Owner options
Explore your selling options
What's special
Beautifully maintained SE Boise townhome! Main level offers spacious primary suite, and separate powder bath for guests. Kitchen has been fitted w/granite counters and abundant storage. Hardwood floors throughout main level, recently carpeted second story and stairway. Every space has charm and character! Soaring ceilings in gathering room, window seats in auxiliary bedrooms. Home is clean & ready! Washer, dryer and refrigerator included. HOA maintains exterior (including weekly mowings). East facing private patio for morning sun, evening BBQ and lounging! EXCELLENT proximity to BSU, Boise River, Barber Park and MANY other parks (Bagley, Helen Law, Marianne Williams), Greenbelt, foothills biking and hiking, Bown Crossing, eateries, shopping and more! Walking distance to elementary and Timberline High School. Easy living allows more time to enjoy great recreation opportunities, many within minutes of this exceptional property!
Zillow last checked: 8 hours ago
Listing updated: August 29, 2025 at 07:36pm
Listed by:
Mari Churchill 208-371-6899,
JPAR Live Local
Bought with:
Mari Churchill
JPAR Live Local
Source: IMLS,MLS#: 98952691
Facts & features
Interior
Bedrooms & bathrooms
- Bedrooms: 4
- Bathrooms: 3
- Main level bathrooms: 1
- Main level bedrooms: 1
Primary bedroom
- Level: Main
Bedroom 2
- Level: Upper
Bedroom 3
- Level: Upper
Bedroom 4
- Level: Upper
Kitchen
- Level: Main
Heating
- Forced Air, Natural Gas
Cooling
- Central Air
Appliances
- Included: Gas Water Heater, Dishwasher, Disposal, Microwave, Oven/Range Freestanding, Refrigerator
Features
- Bath-Master, Bed-Master Main Level, Split Bedroom, Den/Office, Great Room, Walk-In Closet(s), Breakfast Bar, Granite Counters, Number of Baths Main Level: 1, Number of Baths Upper Level: 1
- Flooring: Hardwood, Carpet
- Has basement: No
- Has fireplace: Yes
- Fireplace features: Gas
Interior area
- Total structure area: 1,593
- Total interior livable area: 1,593 sqft
- Finished area above ground: 1,593
- Finished area below ground: 0
Property
Parking
- Total spaces: 2
- Parking features: Attached, Driveway
- Attached garage spaces: 2
- Has uncovered spaces: Yes
Features
- Levels: Two
- Fencing: Full,Vinyl
Lot
- Size: 2,439 sqft
- Features: Sm Lot 5999 SF, Sidewalks, Auto Sprinkler System, Full Sprinkler System
Details
- Parcel number: R8954560091
- Zoning: R1-C
Construction
Type & style
- Home type: Townhouse
- Property subtype: Townhouse
Materials
- Frame, Stucco
- Foundation: Crawl Space
- Roof: Composition
Condition
- Year built: 1993
Utilities & green energy
- Water: Public
- Utilities for property: Sewer Connected, Cable Connected
Community & neighborhood
Location
- Region: Boise
- Subdivision: Valmore Twnhs
HOA & financial
HOA
- Has HOA: Yes
- HOA fee: $235 monthly
Other
Other facts
- Listing terms: Cash,Conventional,FHA,VA Loan
- Ownership: Fee Simple
Price history
Price history is unavailable.
Public tax history
| Year | Property taxes | Tax assessment |
|---|---|---|
| 2024 | $2,382 -24.8% | $394,800 +5.4% |
| 2023 | $3,166 +18.5% | $374,400 -23.4% |
| 2022 | $2,671 -16.3% | $489,000 +32.7% |
Find assessor info on the county website
Neighborhood: Southeast Boise
Nearby schools
GreatSchools rating
- 8/10Liberty Elementary SchoolGrades: PK-6Distance: 0.6 mi
- 8/10Les Bois Junior High SchoolGrades: 6-9Distance: 2.7 mi
- 9/10Timberline High SchoolGrades: 10-12Distance: 0.3 mi
Schools provided by the listing agent
- Elementary: Liberty
- Middle: Les Bois
- High: Timberline
- District: Boise School District #1
Source: IMLS. This data may not be complete. We recommend contacting the local school district to confirm school assignments for this home.

