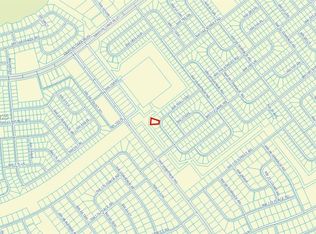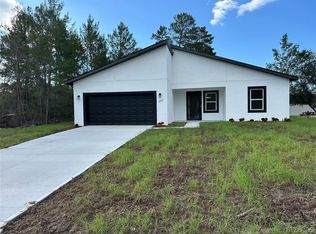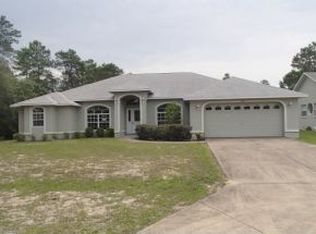Sold for $285,000 on 11/20/25
Zestimate®
$285,000
3072 SW 168th Loop, Ocala, FL 34473
4beds
1,751sqft
Single Family Residence
Built in 2025
9,881 Square Feet Lot
$285,000 Zestimate®
$163/sqft
$-- Estimated rent
Home value
$285,000
$262,000 - $311,000
Not available
Zestimate® history
Loading...
Owner options
Explore your selling options
What's special
*READY TO MOVE* * FULLY UPGRADED* *HIGH CELING* *COVERED PORCH* New Home for Sale in Ocala – Fall in love with this stunning newly built home that perfectly blends comfort, style, and functionality."" Seller concession available to assist with credit to buyer closing costs. Featuring 4 spacious bedrooms, each with walk-in closets, and 2 full bathrooms with built-in cabinetry – including extra closet space in the master suite bathroom – every detail has been thoughtfully designed to offer your family maximum well-being. As you arrive, you'll be welcomed by a charming front porch, a beautifully landscaped garden, and a brick façade that adds both elegance and durability. The modern front door opens to a spacious living room with high ceilings, creating a bright and inviting atmosphere. The open-concept layout seamlessly connects the living room, dining area, and kitchen – perfect for those who value space and social interaction. The kitchen is a true highlight, featuring a large quartz waterfall countertop, premium wood cabinetry, floor-to-ceiling tile backsplash, and stainless steel appliances. Sliding glass doors lead to a generous outdoor area, ideal for entertaining or relaxing in the fresh air. This unit is private, with no rear neighbors, providing extra peace, privacy, and a closer connection to nature. The home also offers LED exterior lighting, a laundry area ready for installation, and a covered two-car garage with an automatic gate. Additional features include a septic tank system, ensuring independence from municipal sewage, and a 1-year construction warranty for peace of mind. Located in a private, fast-growing area with high real estate appreciation, this home is an excellent opportunity for living or investment. Don’t wait – schedule your visit today and make this beautiful and exclusive home in Ocala yours!
Zillow last checked: 8 hours ago
Listing updated: November 20, 2025 at 06:53am
Listing Provided by:
Victor Kubrusly 754-304-4750,
WRA BUSINESS & REAL ESTATE 407-512-1008,
Luismer Hurtado Alvarez 352-502-1359,
WRA BUSINESS & REAL ESTATE
Bought with:
Non-Member Agent
STELLAR NON-MEMBER OFFICE
Source: Stellar MLS,MLS#: O6309278 Originating MLS: Orlando Regional
Originating MLS: Orlando Regional

Facts & features
Interior
Bedrooms & bathrooms
- Bedrooms: 4
- Bathrooms: 2
- Full bathrooms: 2
Primary bedroom
- Features: Walk-In Closet(s)
- Level: First
Bedroom 2
- Features: Built-in Closet
- Level: First
Bedroom 3
- Features: Built-in Closet
- Level: First
Bedroom 4
- Features: Built-in Closet
- Level: First
Primary bathroom
- Level: First
Bathroom 2
- Level: First
Great room
- Level: First
Kitchen
- Level: First
Laundry
- Level: First
Living room
- Level: First
Heating
- Central
Cooling
- Central Air
Appliances
- Included: Dishwasher, Microwave, Range, Refrigerator
- Laundry: Inside, Laundry Room
Features
- Eating Space In Kitchen, High Ceilings, Kitchen/Family Room Combo, Living Room/Dining Room Combo, Open Floorplan, Primary Bedroom Main Floor, Solid Wood Cabinets, Stone Counters, Thermostat, Walk-In Closet(s)
- Flooring: Vinyl
- Doors: French Doors, Sliding Doors
- Has fireplace: No
Interior area
- Total structure area: 2,317
- Total interior livable area: 1,751 sqft
Property
Parking
- Total spaces: 2
- Parking features: Garage Door Opener
- Attached garage spaces: 2
Features
- Levels: One
- Stories: 1
- Patio & porch: Covered, Front Porch, Rear Porch
- Exterior features: Balcony, Garden, Lighting, Sidewalk
Lot
- Size: 9,881 sqft
- Features: Landscaped, Oversized Lot
Details
- Parcel number: 8004044652
- Zoning: R1
- Special conditions: None
Construction
Type & style
- Home type: SingleFamily
- Property subtype: Single Family Residence
Materials
- Block, Stucco
- Foundation: Slab
- Roof: Shingle
Condition
- Completed
- New construction: Yes
- Year built: 2025
Details
- Builder model: 1751
- Builder name: LAKESHORE LIRA INVESTMENTS CORPORATION
- Warranty included: Yes
Utilities & green energy
- Sewer: Septic Tank
- Water: Public
- Utilities for property: Electricity Available, Water Available
Community & neighborhood
Security
- Security features: Smoke Detector(s)
Location
- Region: Ocala
- Subdivision: MARION OAKS
HOA & financial
HOA
- Has HOA: No
Other fees
- Pet fee: $0 monthly
Other financial information
- Total actual rent: 0
Other
Other facts
- Listing terms: Cash,Conventional,FHA,Other,VA Loan
- Ownership: Fee Simple
- Road surface type: Asphalt
Price history
| Date | Event | Price |
|---|---|---|
| 11/20/2025 | Sold | $285,000-1.7%$163/sqft |
Source: | ||
| 11/5/2025 | Pending sale | $290,000$166/sqft |
Source: | ||
| 10/28/2025 | Price change | $290,000-4.9%$166/sqft |
Source: | ||
| 9/25/2025 | Price change | $305,000-1.6%$174/sqft |
Source: | ||
| 9/11/2025 | Price change | $309,900-3.1%$177/sqft |
Source: | ||
Public tax history
Tax history is unavailable.
Neighborhood: 34473
Nearby schools
GreatSchools rating
- 3/10Horizon Academy At Marion OaksGrades: 5-8Distance: 2.2 mi
- 2/10Dunnellon High SchoolGrades: 9-12Distance: 16 mi
- 2/10Sunrise Elementary SchoolGrades: PK-4Distance: 2.3 mi
Get a cash offer in 3 minutes
Find out how much your home could sell for in as little as 3 minutes with a no-obligation cash offer.
Estimated market value
$285,000
Get a cash offer in 3 minutes
Find out how much your home could sell for in as little as 3 minutes with a no-obligation cash offer.
Estimated market value
$285,000


