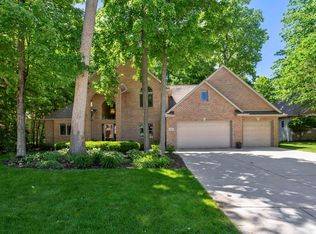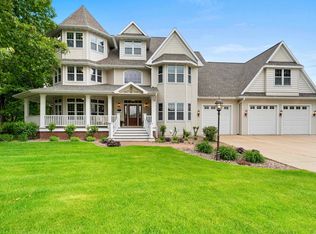Sold
$794,900
3072 Warm Springs Dr, Green Bay, WI 54311
5beds
5,520sqft
Single Family Residence
Built in 2002
0.78 Acres Lot
$783,900 Zestimate®
$144/sqft
$4,060 Estimated rent
Home value
$783,900
$745,000 - $823,000
$4,060/mo
Zestimate® history
Loading...
Owner options
Explore your selling options
What's special
Pride of ownership evident in this meticulously maintained custom-built home featuring a beautiful brick facade highlighted with tasteful stone accents! Enter the home through the stunning foyer into the great room featuring 9' ceilings and south-facing view overlooking the beautiful, wooded backyard, sure to impress. The kitchen displays timeless white custom-built cabinets, solid surface countertops. The remarkable master en-suite exhibits double walk-in closets, a trayed ceiling, a jetted tub and double vanities. Upstairs, 3 more bedrooms and 2 full baths. The tastefully finished LL presents opportunity to sit peacefully OR to entertain with a wet bar, expertly crafted finishes, another bedroom with WIC and full bathroom. Buyer to confirm finished square footage of lower level.
Zillow last checked: 8 hours ago
Listing updated: July 12, 2025 at 03:17am
Listed by:
Ryan Foley 920-621-9662,
Foley Real Estate Group, LLC
Bought with:
Amanda Bogenschutz
RE/MAX 24/7 Real Estate, LLC
Source: RANW,MLS#: 50307825
Facts & features
Interior
Bedrooms & bathrooms
- Bedrooms: 5
- Bathrooms: 6
- Full bathrooms: 4
- 1/2 bathrooms: 2
Bedroom 1
- Level: Main
- Dimensions: 16x15
Bedroom 2
- Level: Upper
- Dimensions: 16x12
Bedroom 3
- Level: Upper
- Dimensions: 12x15
Bedroom 4
- Level: Upper
- Dimensions: 14x11
Bedroom 5
- Level: Lower
- Dimensions: 16x16
Dining room
- Level: Main
- Dimensions: 24x14
Kitchen
- Level: Main
- Dimensions: 12x18
Living room
- Level: Main
- Dimensions: 20x19
Other
- Description: Foyer
- Level: Main
- Dimensions: 18x9
Other
- Description: Den/Office
- Level: Main
- Dimensions: 14x14
Other
- Description: Rec Room
- Level: Lower
- Dimensions: 24x21
Other
- Description: Bonus Room
- Level: Upper
- Dimensions: 31x12
Heating
- Forced Air, In Floor Heat, Zoned
Cooling
- Forced Air, Central Air
Appliances
- Included: Dishwasher, Disposal, Dryer, Refrigerator, Washer, Water Softener Owned
Features
- At Least 1 Bathtub, Cable Available, Central Vacuum, High Speed Internet, Walk-In Closet(s), Walk-in Shower, Wet Bar
- Flooring: Wood/Simulated Wood Fl
- Basement: 8Ft+ Ceiling,Finished,Full,Walk-Out Access
- Number of fireplaces: 1
- Fireplace features: One, Free Standing, Gas
Interior area
- Total interior livable area: 5,520 sqft
- Finished area above ground: 4,185
- Finished area below ground: 1,335
Property
Parking
- Total spaces: 3
- Parking features: Attached, Basement, Garage Door Opener, Tandem
- Attached garage spaces: 3
Accessibility
- Accessibility features: 1st Floor Bedroom, 1st Floor Full Bath, Laundry 1st Floor
Features
- Patio & porch: Deck, Patio
- Has spa: Yes
- Spa features: Bath
Lot
- Size: 0.78 Acres
Details
- Parcel number: B1374
- Zoning: Residential
- Special conditions: Arms Length
Construction
Type & style
- Home type: SingleFamily
- Architectural style: Contemporary
- Property subtype: Single Family Residence
Materials
- Brick, Vinyl Siding
- Foundation: Poured Concrete
Condition
- New construction: No
- Year built: 2002
Utilities & green energy
- Sewer: Public Sewer
- Water: Public
Community & neighborhood
Location
- Region: Green Bay
Price history
| Date | Event | Price |
|---|---|---|
| 7/11/2025 | Sold | $794,900$144/sqft |
Source: RANW #50307825 | ||
| 7/11/2025 | Pending sale | $794,900$144/sqft |
Source: RANW #50307825 | ||
| 5/10/2025 | Contingent | $794,900$144/sqft |
Source: | ||
| 5/8/2025 | Listed for sale | $794,900$144/sqft |
Source: RANW #50307825 | ||
Public tax history
| Year | Property taxes | Tax assessment |
|---|---|---|
| 2024 | $9,613 -1.5% | $535,700 |
| 2023 | $9,755 +10% | $535,700 |
| 2022 | $8,864 -1.3% | $535,700 |
Find assessor info on the county website
Neighborhood: 54311
Nearby schools
GreatSchools rating
- 8/10Mcauliffe Elementary SchoolGrades: PK-5Distance: 0.3 mi
- 1/10Edison Middle SchoolGrades: 6-8Distance: 5.1 mi
- 7/10Preble High SchoolGrades: 9-12Distance: 3.4 mi

Get pre-qualified for a loan
At Zillow Home Loans, we can pre-qualify you in as little as 5 minutes with no impact to your credit score.An equal housing lender. NMLS #10287.

