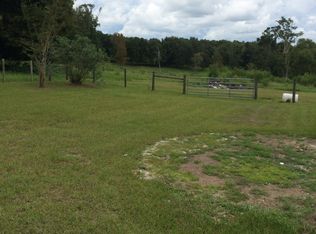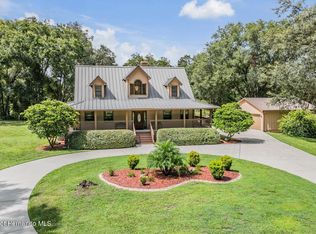Sold for $1,312,500
$1,312,500
30723 Reed Rd, Dade City, FL 33523
4beds
3,769sqft
Single Family Residence
Built in 2004
10.27 Acres Lot
$1,311,600 Zestimate®
$348/sqft
$4,363 Estimated rent
Home value
$1,311,600
$1.21M - $1.43M
$4,363/mo
Zestimate® history
Loading...
Owner options
Explore your selling options
What's special
Welcome to your DREAM ESTATE—an exceptional 4-bedroom, 3-bathroom home spanning an impressive 3,769 square feet, perfectly situated on 10 tranquil acres of pristine countryside. From soaring ceilings and breathtaking views to refined finishes and cozy touches like a fireplace, this home beautifully blends luxury and comfort. The open-concept floor plan is graced with plantation shutters and a chef-inspired kitchen featuring granite countertops, a breakfast bar, double wall ovens, custom cooktop, and a spacious walk-in pantry. The expansive primary suite offers a true retreat, complete with a cozy sitting area and direct access to the pool. The luxurious en-suite bathroom boasts dual granite vanities, a walk-in shower, a soaking tub, and a massive walk-in closet. Guests enjoy their own private wing, featuring a beautifully appointed bathroom with granite countertops and ample space to relax. Designed for effortless entertaining, the backyard is a private oasis with paver walkways, a firepit area, and a generous covered paver patio overlooking the heated saltwater pool and spa—complete with a dedicated pool bath and multiple covered lounging areas. Practical updates offer peace of mind, including a new roof (2023), water softener and 2 newer hot water heaters, and a new asphalt driveway with entrances to both garages and a circular drive for your grand entrance (2025). For hobbyists, the 40x60 barn workshop features three bays and electricity. The fully fenced property includes two front pastures, a rear pasture, and even a 50-yard covered shooting range. Additional highlights include two separate 2-car garages, offering abundant storage and vehicle space, and a recently installed Starlink internet system that stays with the home. This one-of-a-kind estate delivers a lifestyle of elegance, privacy, and unmatched functionality. Schedule your private tour today and experience luxury living at its finest.
Zillow last checked: 8 hours ago
Listing updated: January 22, 2026 at 08:26am
Listing Provided by:
Erica Shireman 813-713-1980,
KELLER WILLIAMS RLTY NEW TAMPA 813-994-4422
Bought with:
Fran Meyer, PA, 3128842
RE/MAX MARKETING SPECIALISTS
Source: Stellar MLS,MLS#: TB8371535 Originating MLS: Suncoast Tampa
Originating MLS: Suncoast Tampa

Facts & features
Interior
Bedrooms & bathrooms
- Bedrooms: 4
- Bathrooms: 3
- Full bathrooms: 3
Primary bedroom
- Features: Walk-In Closet(s)
- Level: First
- Area: 532 Square Feet
- Dimensions: 28x19
Bedroom 2
- Features: Built-in Closet
- Level: First
- Area: 156 Square Feet
- Dimensions: 12x13
Bedroom 3
- Features: Built-in Closet
- Level: First
- Area: 156 Square Feet
- Dimensions: 12x13
Bedroom 4
- Features: Built-in Closet
- Level: First
- Area: 169 Square Feet
- Dimensions: 13x13
Family room
- Level: First
- Area: 528 Square Feet
- Dimensions: 22x24
Kitchen
- Level: First
- Area: 330 Square Feet
- Dimensions: 22x15
Living room
- Level: First
- Area: 280 Square Feet
- Dimensions: 14x20
Heating
- Electric
Cooling
- Central Air
Appliances
- Included: Oven, Cooktop, Dishwasher, Disposal, Electric Water Heater, Microwave, Refrigerator
- Laundry: Electric Dryer Hookup, Laundry Room, Washer Hookup
Features
- High Ceilings, Kitchen/Family Room Combo, Living Room/Dining Room Combo, Open Floorplan, Primary Bedroom Main Floor, Stone Counters, Thermostat, Tray Ceiling(s), Vaulted Ceiling(s), Walk-In Closet(s)
- Flooring: Carpet, Engineered Hardwood, Tile
- Doors: French Doors
- Windows: Shutters, Window Treatments
- Has fireplace: Yes
- Fireplace features: Wood Burning
Interior area
- Total structure area: 5,810
- Total interior livable area: 3,769 sqft
Property
Parking
- Total spaces: 4
- Parking features: Driveway, Garage Faces Side, Parking Pad
- Attached garage spaces: 4
- Has uncovered spaces: Yes
Features
- Levels: One
- Stories: 1
- Exterior features: Irrigation System, Rain Gutters, Storage
- Has private pool: Yes
- Pool features: Auto Cleaner, Gunite, Heated, In Ground, Screen Enclosure
- Has spa: Yes
- Spa features: Heated
- Fencing: Cross Fenced
- Has view: Yes
- View description: Trees/Woods
Lot
- Size: 10.27 Acres
- Features: In County, Landscaped, Pasture, Zoned for Horses
- Residential vegetation: Mature Landscaping, Oak Trees, Trees/Landscaped
Details
- Additional structures: Storage, Workshop
- Parcel number: 202416000.0002.00021.0
- Zoning: AR5
- Special conditions: None
Construction
Type & style
- Home type: SingleFamily
- Architectural style: Florida
- Property subtype: Single Family Residence
Materials
- Block, Stucco
- Foundation: Slab
- Roof: Shingle
Condition
- New construction: No
- Year built: 2004
Utilities & green energy
- Sewer: Septic Tank
- Water: Well
- Utilities for property: Electricity Connected
Community & neighborhood
Security
- Security features: Security System Owned
Location
- Region: Dade City
- Subdivision: LAKEVIEW XING PH 2
HOA & financial
HOA
- Has HOA: No
Other fees
- Pet fee: $0 monthly
Other financial information
- Total actual rent: 0
Other
Other facts
- Listing terms: Cash,Conventional,FHA,VA Loan
- Ownership: Fee Simple
- Road surface type: Paved
Price history
| Date | Event | Price |
|---|---|---|
| 1/22/2026 | Sold | $1,312,500-5.9%$348/sqft |
Source: | ||
| 12/10/2025 | Pending sale | $1,395,000$370/sqft |
Source: | ||
| 11/12/2025 | Price change | $1,395,000-3.8%$370/sqft |
Source: | ||
| 10/3/2025 | Price change | $1,450,000-3.3%$385/sqft |
Source: | ||
| 9/25/2025 | Listed for sale | $1,500,000$398/sqft |
Source: | ||
Public tax history
| Year | Property taxes | Tax assessment |
|---|---|---|
| 2024 | $6,505 -0.9% | $411,519 |
| 2023 | $6,566 +8.7% | $411,519 +2.9% |
| 2022 | $6,041 +1.6% | $399,999 +5.8% |
Find assessor info on the county website
Neighborhood: 33523
Nearby schools
GreatSchools rating
- 2/10San Antonio Elementary SchoolGrades: PK-5Distance: 3.7 mi
- 2/10Pasco Middle SchoolGrades: 6-8Distance: 7.3 mi
- 3/10Pasco High SchoolGrades: PK,9-12Distance: 6.9 mi
Get a cash offer in 3 minutes
Find out how much your home could sell for in as little as 3 minutes with a no-obligation cash offer.
Estimated market value$1,311,600
Get a cash offer in 3 minutes
Find out how much your home could sell for in as little as 3 minutes with a no-obligation cash offer.
Estimated market value
$1,311,600

