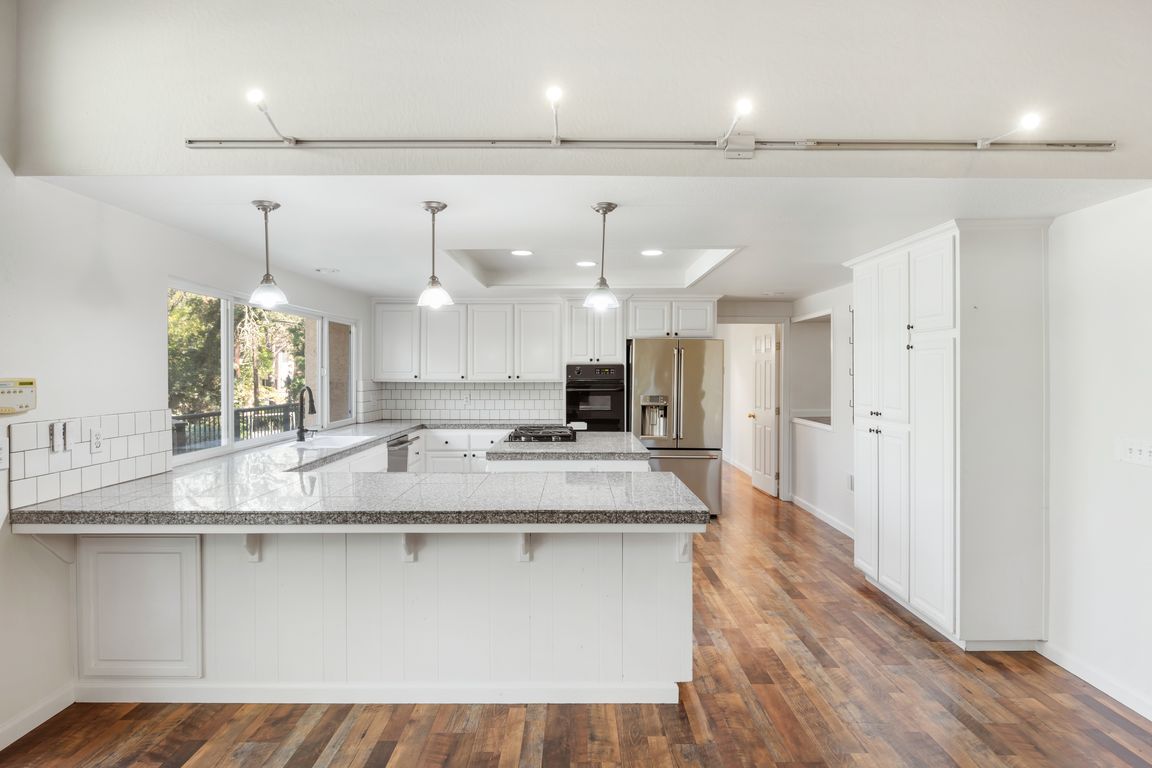
ActivePrice cut: $15K (10/31)
$760,000
4beds
2,618sqft
3073 Cedarhurst Ct, Cameron Park, CA 95682
4beds
2,618sqft
Single family residence
Built in 1974
0.49 Acres
2 Attached garage spaces
$290 price/sqft
What's special
Backyard retreatOpen kitchenNatural lightResort-style backyard oasisComfortable bedroomsSpacious bonus room
Welcome to 3073 Cedarhurst Court, a beautifully updated 4 bed (5 possible), 3 bath, 2,618 sq ft home in Cameron Park designed for comfort, entertaining, and efficiency. The home also features a spacious bonus room on the first floor, perfect as a playroom, fifth bedroom, or potential in-law suiteoffering flexible options ...
- 85 days |
- 2,971 |
- 148 |
Likely to sell faster than
Source: MetroList Services of CA,MLS#: 225116378Originating MLS: MetroList Services, Inc.
Travel times
Family Room
Kitchen
Primary Bedroom
Zillow last checked: 8 hours ago
Listing updated: November 20, 2025 at 10:36am
Listed by:
Jessica Altvatter DRE #02092747 916-496-4440,
eXp Realty of California Inc.
Source: MetroList Services of CA,MLS#: 225116378Originating MLS: MetroList Services, Inc.
Facts & features
Interior
Bedrooms & bathrooms
- Bedrooms: 4
- Bathrooms: 3
- Full bathrooms: 2
- Partial bathrooms: 1
Rooms
- Room types: Master Bathroom, Master Bedroom
Primary bedroom
- Features: Closet, Outside Access
Primary bathroom
- Features: Shower Stall(s), Tile
Dining room
- Features: Bar, Formal Area
Kitchen
- Features: Granite Counters, Kitchen Island, Stone Counters, Tile Counters
Heating
- Propane, Central, Wood Stove
Cooling
- Ceiling Fan(s), Central Air, Whole House Fan
Appliances
- Included: Built-In Electric Oven, Free-Standing Refrigerator, Gas Cooktop, Ice Maker, Dishwasher, Double Oven, Electric Water Heater
- Laundry: Electric Dryer Hookup, Hookups Only, Inside Room
Features
- Flooring: Laminate, Tile, Wood
- Number of fireplaces: 1
- Fireplace features: Family Room, Wood Burning
Interior area
- Total interior livable area: 2,618 sqft
Video & virtual tour
Property
Parking
- Total spaces: 2
- Parking features: Attached, Garage Faces Side, Driveway
- Attached garage spaces: 2
- Has uncovered spaces: Yes
Features
- Stories: 2
- Has private pool: Yes
- Pool features: In Ground, Pool/Spa Combo, Fenced
- Fencing: Back Yard
Lot
- Size: 0.49 Acres
- Features: Auto Sprinkler F&R, Cul-De-Sac, Garden, Landscape Back, Landscape Front
Details
- Additional structures: Shed(s)
- Parcel number: 082245001000
- Zoning description: R1
- Special conditions: Standard
Construction
Type & style
- Home type: SingleFamily
- Architectural style: Contemporary
- Property subtype: Single Family Residence
Materials
- Stucco, Frame
- Foundation: Raised
- Roof: Composition
Condition
- Year built: 1974
Utilities & green energy
- Sewer: Public Sewer
- Water: Public
- Utilities for property: Cable Connected, Sewer In & Connected, Electric, Solar, Propane Tank Owned
Green energy
- Energy generation: Solar
Community & HOA
Location
- Region: Cameron Park
Financial & listing details
- Price per square foot: $290/sqft
- Tax assessed value: $657,037
- Annual tax amount: $7,115
- Price range: $760K - $760K
- Date on market: 9/4/2025