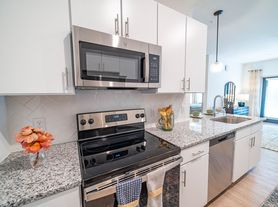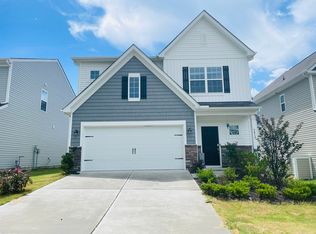Great home for rent in the amazing TreeTops* community! This house has 4 bedrooms and 3 baths with an amazing kitchen that has all the bells and whistles.
*TreeTops is a 55+ community.
Lawn maintenance is included!
House for rent
Accepts Zillow applications
$2,500/mo
3073 Oliver Stanley Trl, Lancaster, SC 29720
4beds
2,972sqft
Price may not include required fees and charges.
Single family residence
Available now
Dogs OK
Central air
Hookups laundry
Attached garage parking
Forced air
What's special
- 53 days |
- -- |
- -- |
Zillow last checked: 10 hours ago
Listing updated: November 12, 2025 at 05:20pm
Travel times
Facts & features
Interior
Bedrooms & bathrooms
- Bedrooms: 4
- Bathrooms: 3
- Full bathrooms: 3
Heating
- Forced Air
Cooling
- Central Air
Appliances
- Included: Dishwasher, WD Hookup
- Laundry: Hookups
Features
- WD Hookup
- Flooring: Hardwood
Interior area
- Total interior livable area: 2,972 sqft
Property
Parking
- Parking features: Attached
- Has attached garage: Yes
- Details: Contact manager
Accessibility
- Accessibility features: Disabled access
Features
- Exterior features: Heating system: Forced Air
Details
- Parcel number: 0019J0A52200
Construction
Type & style
- Home type: SingleFamily
- Property subtype: Single Family Residence
Community & HOA
Location
- Region: Lancaster
Financial & listing details
- Lease term: 6 Month
Price history
| Date | Event | Price |
|---|---|---|
| 11/7/2025 | Price change | $2,500-13.8%$1/sqft |
Source: Zillow Rentals | ||
| 11/1/2025 | Listing removed | $595,000$200/sqft |
Source: | ||
| 10/14/2025 | Price change | $595,000-8.2%$200/sqft |
Source: | ||
| 10/11/2025 | Listed for rent | $2,900-17.1%$1/sqft |
Source: Zillow Rentals | ||
| 9/5/2025 | Price change | $648,000-0.2%$218/sqft |
Source: | ||

