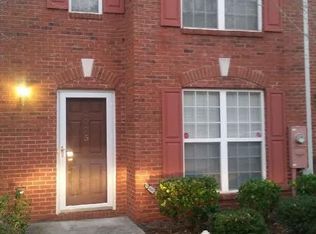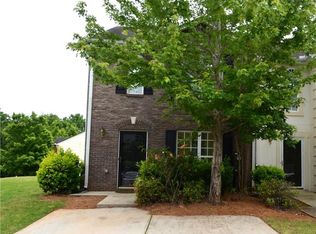Closed
$204,000
3073 Waldrop Cir, Decatur, GA 30034
3beds
1,560sqft
Townhouse
Built in 2003
4,356 Square Feet Lot
$202,000 Zestimate®
$131/sqft
$1,699 Estimated rent
Home value
$202,000
$186,000 - $218,000
$1,699/mo
Zestimate® history
Loading...
Owner options
Explore your selling options
What's special
This 3-bedroom, 2.5-bath end-unit townhome in Waldrop Station is freshly updated and ready for its next owner. Featuring brand new carpet and fresh paint throughout, this home offers a clean, modern feel from the moment you walk in. The bathrooms have been tastefully updated, giving the home a more polished and refreshed look. The open-concept layout connects the living, dining, and kitchen areas-perfect for everyday living and entertaining. As an end unit, you'll enjoy extra privacy, more natural light, and only one shared wall. The spacious bedrooms are all upstairs, including a large primary suite with a walk-in closet and private bath. Low-maintenance living in a convenient Decatur location-close to schools, parks, shopping, and easy highway access.
Zillow last checked: 8 hours ago
Listing updated: August 20, 2025 at 11:26am
Listed by:
Natasha Walters Natasha@natashasellshome.com,
Keller Williams Realty Atl. Partners
Bought with:
Stephane Toussaint, 314727
FED-MAN Real Estate, LLC
Source: GAMLS,MLS#: 10547434
Facts & features
Interior
Bedrooms & bathrooms
- Bedrooms: 3
- Bathrooms: 3
- Full bathrooms: 2
- 1/2 bathrooms: 1
Heating
- Central
Cooling
- Central Air
Appliances
- Included: Cooktop, Dishwasher, Refrigerator
- Laundry: Upper Level
Features
- Other
- Flooring: Carpet, Laminate
- Basement: None
- Has fireplace: No
- Common walls with other units/homes: 1 Common Wall
Interior area
- Total structure area: 1,560
- Total interior livable area: 1,560 sqft
- Finished area above ground: 1,560
- Finished area below ground: 0
Property
Parking
- Total spaces: 2
- Parking features: Assigned
Features
- Levels: Two
- Stories: 2
Lot
- Size: 4,356 sqft
- Features: Corner Lot
Details
- Parcel number: 15 071 04 103
Construction
Type & style
- Home type: Townhouse
- Architectural style: Brick Front,Traditional
- Property subtype: Townhouse
- Attached to another structure: Yes
Materials
- Concrete
- Roof: Composition
Condition
- Resale
- New construction: No
- Year built: 2003
Utilities & green energy
- Sewer: Public Sewer
- Water: Public
- Utilities for property: Electricity Available, High Speed Internet, Sewer Connected, Water Available
Community & neighborhood
Community
- Community features: Park
Location
- Region: Decatur
- Subdivision: Waldrop Station
HOA & financial
HOA
- Has HOA: Yes
- HOA fee: $500 annually
- Services included: Maintenance Grounds
Other
Other facts
- Listing agreement: Exclusive Right To Sell
Price history
| Date | Event | Price |
|---|---|---|
| 8/19/2025 | Sold | $204,000-1.9%$131/sqft |
Source: | ||
| 8/1/2025 | Pending sale | $208,000$133/sqft |
Source: | ||
| 6/20/2025 | Listed for sale | $208,000+94.4%$133/sqft |
Source: | ||
| 3/21/2020 | Listing removed | $1,150$1/sqft |
Source: Zillow Rental Manager Report a problem | ||
| 2/19/2020 | Listed for rent | $1,150$1/sqft |
Source: Zillow Rental Manager Report a problem | ||
Public tax history
| Year | Property taxes | Tax assessment |
|---|---|---|
| 2025 | $4,143 +35.3% | $84,680 +41.1% |
| 2024 | $3,061 +1.9% | $60,000 |
| 2023 | $3,005 -1.2% | $60,000 -2.8% |
Find assessor info on the county website
Neighborhood: 30034
Nearby schools
GreatSchools rating
- 4/10Oakview Elementary SchoolGrades: PK-5Distance: 0.7 mi
- 4/10Cedar Grove Middle SchoolGrades: 6-8Distance: 2.1 mi
- 2/10Cedar Grove High SchoolGrades: 9-12Distance: 2.1 mi
Schools provided by the listing agent
- Elementary: Oak Grove
- Middle: Cedar Grove
- High: Cedar Grove
Source: GAMLS. This data may not be complete. We recommend contacting the local school district to confirm school assignments for this home.
Get a cash offer in 3 minutes
Find out how much your home could sell for in as little as 3 minutes with a no-obligation cash offer.
Estimated market value$202,000
Get a cash offer in 3 minutes
Find out how much your home could sell for in as little as 3 minutes with a no-obligation cash offer.
Estimated market value
$202,000

