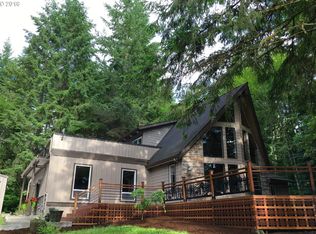Sold
$680,000
30731 S Oswalt Rd, Colton, OR 97017
3beds
3,202sqft
Residential, Single Family Residence
Built in 1972
3.18 Acres Lot
$743,200 Zestimate®
$212/sqft
$3,730 Estimated rent
Home value
$743,200
$676,000 - $818,000
$3,730/mo
Zestimate® history
Loading...
Owner options
Explore your selling options
What's special
Step into a nostalgic time capsule with this charming 1970s home nestled on 3.2 acres of picturesque landscape. Throughout the home, you'll find original fixtures and finishes that evoke a sense of nostalgia and charm. From the green laminate kitchen floor to the beautiful real wood accents, every corner tells a story of a bygone era, while still offering the potential to personalize and modernize to your taste. Outside, the expansive grounds invite exploration and enjoyment of nature whether you're gardening, hosting gatherings, or simply relaxing in the peaceful surroundings. If you're looking for a home that offers privacy, character, and a glimpse into the past while still embracing the comforts of today. This 1970s ranch style home is sure to captivate your imagination. Don't miss your chance to own a piece of your retro dream vibes in a serene and secluded setting.
Zillow last checked: 8 hours ago
Listing updated: November 13, 2024 at 10:33am
Listed by:
Shelby Mullan 425-269-9072,
Works Real Estate
Bought with:
Angela Jacobs, 201216069
Call it Closed International, Inc
Source: RMLS (OR),MLS#: 24360301
Facts & features
Interior
Bedrooms & bathrooms
- Bedrooms: 3
- Bathrooms: 3
- Full bathrooms: 2
- Partial bathrooms: 1
- Main level bathrooms: 2
Primary bedroom
- Features: Ceiling Fan, Sliding Doors, Closet, Walkin Closet, Wallto Wall Carpet
- Level: Main
- Area: 552
- Dimensions: 24 x 23
Bedroom 2
- Features: Ceiling Fan, Closet, Wallto Wall Carpet
- Level: Main
- Area: 168
- Dimensions: 12 x 14
Bedroom 3
- Features: Ceiling Fan, Closet, Wallto Wall Carpet
- Level: Main
- Area: 104
- Dimensions: 13 x 8
Dining room
- Features: Sliding Doors
- Level: Main
Kitchen
- Features: Builtin Range, Ceiling Fan, Dishwasher, Microwave, Free Standing Refrigerator, Laminate Flooring, Peninsula
- Level: Main
Living room
- Features: Fireplace, Wallto Wall Carpet
- Level: Main
Heating
- Forced Air, Fireplace(s)
Cooling
- Window Unit(s)
Appliances
- Included: Free-Standing Range, Free-Standing Refrigerator, Microwave, Built-In Range, Dishwasher, Electric Water Heater
- Laundry: Laundry Room
Features
- Ceiling Fan(s), Hookup Available, Closet, Peninsula, Walk-In Closet(s)
- Flooring: Wall to Wall Carpet, Laminate
- Doors: Sliding Doors
- Windows: Aluminum Frames
- Basement: Finished,Partial
- Number of fireplaces: 2
- Fireplace features: Wood Burning
Interior area
- Total structure area: 3,202
- Total interior livable area: 3,202 sqft
Property
Parking
- Total spaces: 2
- Parking features: Carport, Driveway, RV Access/Parking, RV Boat Storage, Attached, Oversized
- Attached garage spaces: 2
- Has carport: Yes
- Has uncovered spaces: Yes
Accessibility
- Accessibility features: Accessible Approachwith Ramp, Accessible Entrance, Garage On Main, Main Floor Bedroom Bath, Utility Room On Main, Walkin Shower, Accessibility
Features
- Levels: One
- Stories: 1
- Patio & porch: Covered Deck
- Exterior features: Yard
- Has spa: Yes
- Spa features: Free Standing Hot Tub
- Fencing: Fenced
- Has view: Yes
- View description: Territorial, Trees/Woods
Lot
- Size: 3.18 Acres
- Features: Hilly, Private, Trees, Acres 3 to 5
Details
- Additional structures: Barn, Gazebo, RVParking, RVBoatStorage, HookupAvailable
- Parcel number: 01119685
- Zoning: RRFF5
Construction
Type & style
- Home type: SingleFamily
- Architectural style: Ranch
- Property subtype: Residential, Single Family Residence
Materials
- Brick, Lap Siding
- Foundation: Concrete Perimeter
- Roof: Composition
Condition
- Resale
- New construction: No
- Year built: 1972
Utilities & green energy
- Sewer: Septic Tank
- Water: Public
- Utilities for property: Cable Connected, Satellite Internet Service
Community & neighborhood
Location
- Region: Colton
- Subdivision: Colton
Other
Other facts
- Listing terms: Cash,Conventional,FHA,VA Loan
- Road surface type: Paved
Price history
| Date | Event | Price |
|---|---|---|
| 11/13/2024 | Sold | $680,000$212/sqft |
Source: | ||
| 10/22/2024 | Pending sale | $680,000$212/sqft |
Source: | ||
| 9/17/2024 | Price change | $680,000-10.4%$212/sqft |
Source: | ||
| 7/18/2024 | Listed for sale | $759,000$237/sqft |
Source: | ||
Public tax history
| Year | Property taxes | Tax assessment |
|---|---|---|
| 2025 | $4,427 -0.6% | $370,681 +3% |
| 2024 | $4,452 +3.5% | $359,885 +3% |
| 2023 | $4,302 +2.8% | $349,403 +3% |
Find assessor info on the county website
Neighborhood: 97017
Nearby schools
GreatSchools rating
- 4/10Colton Elementary SchoolGrades: K-5Distance: 2.1 mi
- 6/10Colton Middle SchoolGrades: 6-8Distance: 1.7 mi
- 2/10Colton High SchoolGrades: 9-12Distance: 1.3 mi
Schools provided by the listing agent
- Elementary: Colton
- Middle: Colton
- High: Colton
Source: RMLS (OR). This data may not be complete. We recommend contacting the local school district to confirm school assignments for this home.
Get a cash offer in 3 minutes
Find out how much your home could sell for in as little as 3 minutes with a no-obligation cash offer.
Estimated market value$743,200
Get a cash offer in 3 minutes
Find out how much your home could sell for in as little as 3 minutes with a no-obligation cash offer.
Estimated market value
$743,200
