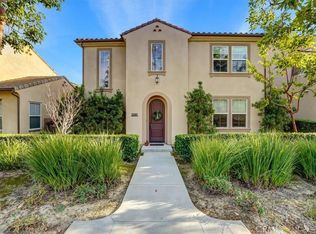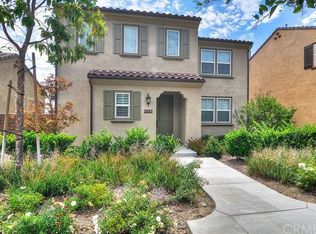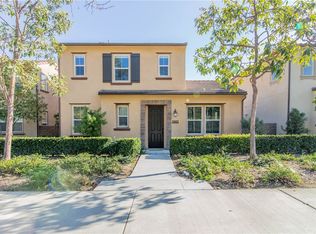Sold for $1,125,000
Street View
Listing Provided by:
Andy Liu DRE #02117653 ocliuandy@gmail.com,
Harvest Realty Development
Bought with: Redfin
$1,125,000
3074 E Santa Fe Rd, Brea, CA 92821
4beds
1,890sqft
Single Family Residence
Built in 2013
2,811 Square Feet Lot
$1,119,500 Zestimate®
$595/sqft
$4,589 Estimated rent
Home value
$1,119,500
$1.03M - $1.22M
$4,589/mo
Zestimate® history
Loading...
Owner options
Explore your selling options
What's special
MOVE IN READY UNIT in the highly sought after Blackstone community! Plenty of guest parking! Highly desired floor plan with a bright and modern feel. Built with an open floor plan between the kitchen, dining, and living rooms, plus double glass sliding doors leading to a custom paved backyard, this home is the perfect space for indoor-outdoor entertaining. The master bath has been upgraded to an edgeless glass door and the master bedroom features a large, bright walk in closet. Storage storage storage! Blackstone is a great community with a gated and guarded pool/ children’s splash zone overlooking city views. There are small parks located throughout for hosting BBQ’s and a wonderful small and large dog park for your fur baby to get some exercise. Drive down the street to the Whole Foods Market complex or explore downtown Brea!
Zillow last checked: 8 hours ago
Listing updated: January 31, 2025 at 11:06am
Listing Provided by:
Andy Liu DRE #02117653 ocliuandy@gmail.com,
Harvest Realty Development
Bought with:
Kristal Ralston, DRE #02015158
Redfin
Source: CRMLS,MLS#: OC25022895 Originating MLS: California Regional MLS
Originating MLS: California Regional MLS
Facts & features
Interior
Bedrooms & bathrooms
- Bedrooms: 4
- Bathrooms: 3
- Full bathrooms: 2
- 3/4 bathrooms: 1
- Main level bathrooms: 1
- Main level bedrooms: 1
Primary bedroom
- Features: Primary Suite
Bathroom
- Features: Bathroom Exhaust Fan, Bathtub, Dual Sinks, Laminate Counters, Separate Shower, Tub Shower
Kitchen
- Features: Granite Counters, Kitchen Island, Kitchen/Family Room Combo
Other
- Features: Walk-In Closet(s)
Heating
- Central, Electric
Cooling
- Central Air, Electric
Appliances
- Included: 6 Burner Stove, Built-In Range, ENERGY STAR Qualified Water Heater, Electric Oven, Electric Range, Disposal, Gas Water Heater, Microwave, Range Hood, Water Heater
- Laundry: Laundry Room, Upper Level
Features
- Breakfast Bar, Built-in Features, Separate/Formal Dining Room, Multiple Staircases, Primary Suite, Walk-In Closet(s)
- Flooring: Carpet, Tile
- Windows: Blinds
- Has fireplace: No
- Fireplace features: None
- Common walls with other units/homes: No Common Walls
Interior area
- Total interior livable area: 1,890 sqft
Property
Parking
- Total spaces: 2
- Parking features: Garage, Private, Garage Faces Rear
- Attached garage spaces: 2
Accessibility
- Accessibility features: Parking
Features
- Levels: Two
- Stories: 2
- Entry location: 1
- Patio & porch: Brick, Concrete
- Pool features: Community, Association
- Has spa: Yes
- Spa features: Association, Community
- Fencing: Brick,Wood
- Has view: Yes
- View description: Courtyard, Hills, Trees/Woods
Lot
- Size: 2,811 sqft
- Features: 0-1 Unit/Acre
Details
- Parcel number: 30615105
- Special conditions: Standard
Construction
Type & style
- Home type: SingleFamily
- Architectural style: Contemporary,Modern
- Property subtype: Single Family Residence
Materials
- Brick, Drywall, Fiber Cement, Concrete, Stucco
- Foundation: Combination
- Roof: Tile
Condition
- Turnkey
- New construction: No
- Year built: 2013
Utilities & green energy
- Electric: Standard
- Sewer: Public Sewer
- Water: Public
- Utilities for property: Cable Available, Electricity Available, Natural Gas Available, Phone Available, Sewer Available, Water Available
Green energy
- Energy efficient items: Water Heater
Community & neighborhood
Security
- Security features: Carbon Monoxide Detector(s), Fire Detection System, Smoke Detector(s)
Community
- Community features: Dog Park, Pool
Location
- Region: Brea
- Subdivision: Blackstone (Bkstn)
HOA & financial
HOA
- Has HOA: Yes
- HOA fee: $389 monthly
- Amenities included: Clubhouse, Sport Court, Dock, Dog Park, Fire Pit, Outdoor Cooking Area, Barbecue, Picnic Area, Playground, Pool, Spa/Hot Tub
- Association name: Blackstone
- Association phone: 916-933-8200
Other
Other facts
- Listing terms: 1031 Exchange
Price history
| Date | Event | Price |
|---|---|---|
| 1/31/2025 | Sold | $1,125,000+94.6%$595/sqft |
Source: | ||
| 12/13/2024 | Listing removed | $4,500$2/sqft |
Source: CRMLS #OC24230212 Report a problem | ||
| 11/8/2024 | Listed for rent | $4,500+4.7%$2/sqft |
Source: CRMLS #OC24230212 Report a problem | ||
| 5/5/2023 | Listing removed | -- |
Source: Zillow Rentals Report a problem | ||
| 4/26/2023 | Price change | $4,300-6.5%$2/sqft |
Source: Zillow Rentals Report a problem | ||
Public tax history
| Year | Property taxes | Tax assessment |
|---|---|---|
| 2025 | $9,371 +5.6% | $711,635 +2% |
| 2024 | $8,876 +2.7% | $697,682 +2% |
| 2023 | $8,639 +1% | $684,002 +2% |
Find assessor info on the county website
Neighborhood: 92821
Nearby schools
GreatSchools rating
- 8/10Olinda Elementary SchoolGrades: K-6Distance: 0.5 mi
- 7/10Brea Junior High SchoolGrades: 7-8Distance: 2.2 mi
- 10/10Brea-Olinda High SchoolGrades: 9-12Distance: 1.2 mi
Get a cash offer in 3 minutes
Find out how much your home could sell for in as little as 3 minutes with a no-obligation cash offer.
Estimated market value$1,119,500
Get a cash offer in 3 minutes
Find out how much your home could sell for in as little as 3 minutes with a no-obligation cash offer.
Estimated market value
$1,119,500


