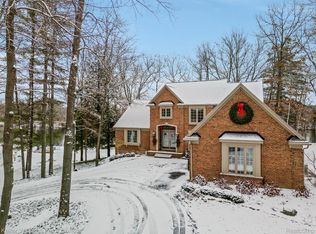Sold for $900,000
$900,000
3074 Pond Rd, Leonard, MI 48367
3beds
2,577sqft
Single Family Residence
Built in 2008
3.06 Acres Lot
$914,300 Zestimate®
$349/sqft
$3,671 Estimated rent
Home value
$914,300
$869,000 - $960,000
$3,671/mo
Zestimate® history
Loading...
Owner options
Explore your selling options
What's special
Welcome to 3074 Pond Road! This beautiful waterfront ranch offers 232 feet of private frontage on Shadow Lake, giving you your own park-like oasis. This Custom-built 3-bedroom, 2.5-bath ranch-style walkout home features: Mahogany interior doors, Spray foam insulation on all exterior walls, Geothermal heating for energy efficiency, Pella windows, and a whole-house 22kW backup generator. The walkout basement is a blank slate, prepped for a bathroom, kitchen, or bar—and features in-floor heating readiness. There’s also a bonus room above the garage, currently used for storage, which could easily be converted into additional living space. Updates include Reverse Osmosis System, Smart in-ground sprinkler system, Smart security system with Motion Lights, entire interior and kitchen cupboards professionally painted and more. Set on nearly 3 + acres of wooded and partially wooded land, this property is perfect for outdoor enthusiasts. Enjoy fishing, boating, and swimming right from your backyard. Nature lovers will appreciate the regular visits from bald eagles, turkey, deer, and even sandhill cranes. Shadow Lake is a restricted motor lake, allowing pontoons and small motorboats - but no jet skis - preserving its peace and tranquility. An oversized septic field was installed with future expansion in mind, capable of supporting a 4th bedroom. Conveniently located just 20 minutes from Rochester and less than 10 minutes from Oxford, this home offers privacy, serenity, and accessibility. Don’t miss the chance to make this stunning nature retreat your next home. Schedule your tour today!
Zillow last checked: 8 hours ago
Listing updated: August 14, 2025 at 12:45pm
Listed by:
Kristine McCarty 810-214-2524,
Keller Williams First
Bought with:
Daniel Kaschalk, 6501449548
RE/MAX First
Source: Realcomp II,MLS#: 20250035404
Facts & features
Interior
Bedrooms & bathrooms
- Bedrooms: 3
- Bathrooms: 3
- Full bathrooms: 2
- 1/2 bathrooms: 1
Heating
- Geothermal, Radiant
Cooling
- Central Air
Appliances
- Included: Built In Gas Oven, Dishwasher, Dryer, Free Standing Gas Range, Free Standing Refrigerator, Microwave, Washer
Features
- Basement: Full,Unfinished,Walk Out Access
- Has fireplace: Yes
- Fireplace features: Family Room, Gas
Interior area
- Total interior livable area: 2,577 sqft
- Finished area above ground: 2,577
Property
Parking
- Total spaces: 3
- Parking features: Three Car Garage, Attached, Direct Access, Electricityin Garage, Garage Faces Front, Garage Door Opener
- Attached garage spaces: 3
Features
- Levels: One
- Stories: 1
- Entry location: GroundLevel
- Patio & porch: Deck, Porch
- Exterior features: Lighting
- Pool features: None
- Fencing: Fenced
- Waterfront features: Lake Front
- Body of water: Shadow Lake
Lot
- Size: 3.06 Acres
- Dimensions: 234 x 579 x 571 x 232
- Features: Water View
Details
- Parcel number: 0515326015
- Special conditions: Short Sale No,Standard
Construction
Type & style
- Home type: SingleFamily
- Architectural style: Ranch,Tudor
- Property subtype: Single Family Residence
Materials
- Brick
- Foundation: Basement, Block
- Roof: Asphalt
Condition
- New construction: No
- Year built: 2008
Utilities & green energy
- Sewer: Septic Tank
- Water: Well
Community & neighborhood
Location
- Region: Leonard
Other
Other facts
- Listing agreement: Exclusive Right To Sell
- Listing terms: Cash,Conventional
Price history
| Date | Event | Price |
|---|---|---|
| 8/7/2025 | Sold | $900,000-3.2%$349/sqft |
Source: | ||
| 7/2/2025 | Pending sale | $929,900$361/sqft |
Source: | ||
| 5/31/2025 | Listed for sale | $929,900$361/sqft |
Source: | ||
| 5/20/2025 | Listing removed | -- |
Source: Owner Report a problem | ||
| 1/19/2025 | Listed for sale | $929,900+9.4%$361/sqft |
Source: Owner Report a problem | ||
Public tax history
| Year | Property taxes | Tax assessment |
|---|---|---|
| 2024 | $7,756 +2.8% | $386,980 +15% |
| 2023 | $7,543 +10.1% | $336,500 +7.6% |
| 2022 | $6,853 +0.9% | $312,760 -1.4% |
Find assessor info on the county website
Neighborhood: 48367
Nearby schools
GreatSchools rating
- 4/10Leonard Elementary SchoolGrades: K-5Distance: 1.7 mi
- 6/10Oxford Area Middle SchoolGrades: 6-8Distance: 4.4 mi
- 7/10Oxford High SchoolGrades: 9-12Distance: 5.3 mi
Get a cash offer in 3 minutes
Find out how much your home could sell for in as little as 3 minutes with a no-obligation cash offer.
Estimated market value$914,300
Get a cash offer in 3 minutes
Find out how much your home could sell for in as little as 3 minutes with a no-obligation cash offer.
Estimated market value
$914,300
