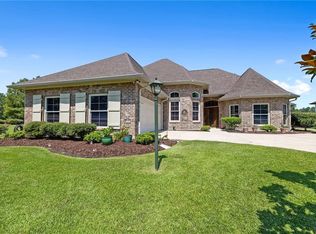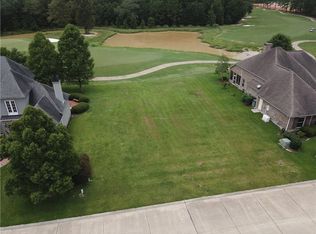Closed
Price Unknown
30740 Blue Wing Cres, Springfield, LA 70462
3beds
2,736sqft
Single Family Residence
Built in 2020
0.25 Acres Lot
$490,100 Zestimate®
$--/sqft
$3,025 Estimated rent
Home value
$490,100
$466,000 - $515,000
$3,025/mo
Zestimate® history
Loading...
Owner options
Explore your selling options
What's special
This is a must see!! This Custom contemporary house has tons of custom details and beautiful finishings. 3 bed/3 bath plus an office. Quartz countertops and custom built cabinets. Premium crown molding w/all windows trimmed. Beautiful solid hardwood floors. 8 ft. doors. Commercial grade tankless water heater. Beautiful Old Chicago interior brick wall. Enjoy the two porches and pergola on the back looking the pond on fairway 17th. Ready to move in and enjoy this beauty and all the amenities at Carter Plantation, community pool and gym, pickle ball court, security, club house w/bar and restaurant.
Zillow last checked: 8 hours ago
Listing updated: September 13, 2023 at 04:17pm
Listed by:
MILITZA JUBAN 985-662-5600,
RE/MAX Select
Bought with:
Joshua Davis
Branch Real Estate, L.L.C.
Source: GSREIN,MLS#: 2406240
Facts & features
Interior
Bedrooms & bathrooms
- Bedrooms: 3
- Bathrooms: 3
- Full bathrooms: 3
Primary bedroom
- Description: Flooring: Wood
- Level: Lower
- Dimensions: 18.0000 x 18.0000
Bedroom
- Description: Flooring: Wood
- Level: Lower
- Dimensions: 13.0000 x 13.0000
Bedroom
- Description: Flooring: Wood
- Level: Lower
- Dimensions: 13.0000 x 13.0000
Primary bathroom
- Description: Flooring: Tile
- Level: Lower
- Dimensions: 12.0000 x 12.0000
Bathroom
- Description: Flooring: Tile
- Level: Lower
- Dimensions: 6.0000 x 10.0000
Dining room
- Description: Flooring: Wood
- Level: Lower
- Dimensions: 17.0000 x 14.3000
Kitchen
- Description: Flooring: Wood
- Level: Lower
- Dimensions: 23.5000 x 12.0000
Laundry
- Description: Flooring: Tile
- Level: Lower
- Dimensions: 11.0000 x 5.8000
Living room
- Description: Flooring: Wood
- Level: Lower
- Dimensions: 18.7000 x 21.5000
Office
- Description: Flooring: Wood
- Level: Lower
- Dimensions: 11.0000 x 11.0000
Heating
- Central
Cooling
- Central Air, 2 Units
Appliances
- Included: Cooktop, Disposal, Microwave, Refrigerator
Features
- Attic, Granite Counters, High Speed Internet, Pull Down Attic Stairs, Stainless Steel Appliances
- Attic: Pull Down Stairs
- Has fireplace: Yes
- Fireplace features: Wood Burning
Interior area
- Total structure area: 3,693
- Total interior livable area: 2,736 sqft
Property
Parking
- Parking features: Garage, Two Spaces, Garage Door Opener
- Has garage: Yes
Features
- Levels: One
- Stories: 1
- Patio & porch: Porch
- Exterior features: Porch
- Pool features: Community
Lot
- Size: 0.25 Acres
- Dimensions: 90 x 127 x 90 x 127
- Features: City Lot, On Golf Course, Pond on Lot
Details
- Parcel number: 522706A
- Special conditions: None
Construction
Type & style
- Home type: SingleFamily
- Architectural style: Contemporary
- Property subtype: Single Family Residence
Materials
- Brick
- Foundation: Slab
- Roof: Shingle
Condition
- Excellent,Resale
- New construction: No
- Year built: 2020
Utilities & green energy
- Sewer: Public Sewer
- Water: Public
Community & neighborhood
Community
- Community features: Golf, Golf Course Community, Pool
Location
- Region: Springfield
- Subdivision: Carter Plantation
HOA & financial
HOA
- Has HOA: Yes
- HOA fee: $850 annually
Price history
| Date | Event | Price |
|---|---|---|
| 9/13/2023 | Sold | -- |
Source: | ||
| 8/7/2023 | Pending sale | $498,900$182/sqft |
Source: | ||
| 7/28/2023 | Price change | $498,900-0.2%$182/sqft |
Source: | ||
| 7/19/2023 | Listed for sale | $499,900$183/sqft |
Source: Owner | ||
| 12/3/2020 | Sold | -- |
Source: Public Record | ||
Public tax history
| Year | Property taxes | Tax assessment |
|---|---|---|
| 2024 | $3,919 +51% | $40,654 +33.8% |
| 2023 | $2,596 -0.7% | $30,390 |
| 2022 | $2,615 +1.6% | $30,390 |
Find assessor info on the county website
Neighborhood: 70462
Nearby schools
GreatSchools rating
- 6/10Springfield Middle SchoolGrades: 5-8Distance: 1 mi
- 5/10Springfield High SchoolGrades: 9-12Distance: 2.2 mi
- 7/10Springfield Elementary SchoolGrades: PK-4Distance: 2 mi
Sell for more on Zillow
Get a free Zillow Showcase℠ listing and you could sell for .
$490,100
2% more+ $9,802
With Zillow Showcase(estimated)
$499,902
