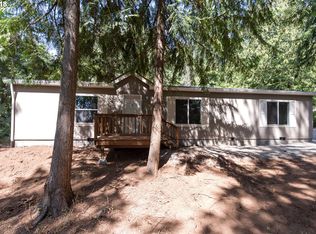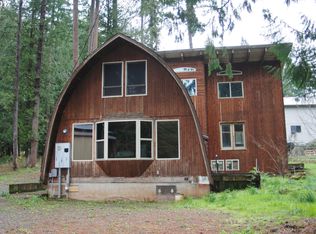Diamond in the rough. Beautiful property with trees and cross fenced for animals. Classic covered front porch. Terrific open floor plan with master on the main. Lower level w/family room & additional bedrooms & bath. Big shop with high overhead door. Part of the shop is barn space & there is a kitchen & rms upstairs.
This property is off market, which means it's not currently listed for sale or rent on Zillow. This may be different from what's available on other websites or public sources.

