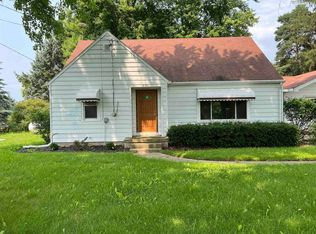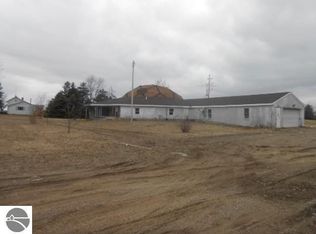Sold for $230,000
$230,000
3075 Barry Rd, Breckenridge, MI 48615
4beds
1,694sqft
Single Family Residence
Built in 1952
1.11 Acres Lot
$230,100 Zestimate®
$136/sqft
$1,614 Estimated rent
Home value
$230,100
Estimated sales range
Not available
$1,614/mo
Zestimate® history
Loading...
Owner options
Explore your selling options
What's special
Welcome to this beautifully cared-for 4-bedroom, 1.5-bath tri-level home, nestled on 1.11 acres in a peaceful country setting. Tastefully updated and move-in ready, this home offers both comfort and charm with minimal maintenance required. Inside, cathedral ceilings create a spacious, airy feel, while the bright, open layout is ideal for everyday living or entertaining. The upper-level landing provides a perfect space for a home office or cozy library. Step out onto the deck to relax or dine while taking in sweeping countryside views. Conveniently located across from a township park and playground, this home also offers stunning sunrise and sunset scenes. The attached garage features a bonus room—perfect for storage or a workshop. Upon stepping inside, you'll quickly see why the current owners have lovingly called this home for 37 years.
Zillow last checked: 8 hours ago
Listing updated: July 22, 2025 at 08:59am
Listed by:
Melissa Allen 989-330-9178,
CENTURY 21 LEE-MAC REALTY 989-463-6085
Bought with:
Heidi Lawhorne, 6501457127
RESULTS REALTY
Source: NGLRMLS,MLS#: 1934986
Facts & features
Interior
Bedrooms & bathrooms
- Bedrooms: 4
- Bathrooms: 2
- Full bathrooms: 1
- 1/2 bathrooms: 1
- Main level bathrooms: 1
- Main level bedrooms: 1
Primary bedroom
- Level: Main
- Area: 99
- Dimensions: 9 x 11
Bedroom 2
- Level: Upper
- Area: 132
- Dimensions: 11 x 12
Bedroom 3
- Level: Upper
- Area: 94.5
- Dimensions: 9 x 10.5
Bedroom 4
- Level: Lower
- Area: 154.38
- Dimensions: 9.5 x 16.25
Primary bathroom
- Features: None
Dining room
- Level: Main
- Area: 104.5
- Dimensions: 9.5 x 11
Kitchen
- Level: Main
- Area: 136.4
- Dimensions: 11 x 12.4
Living room
- Level: Main
- Area: 315
- Dimensions: 15 x 21
Heating
- Forced Air, Propane
Cooling
- Central Air
Appliances
- Included: Refrigerator, Oven/Range, Dishwasher, Water Softener Owned, Washer, Dryer, Propane Water Heater
- Laundry: Lower Level
Features
- Pantry, Mud Room, High Speed Internet
- Flooring: Wood, Tile, Carpet, Vinyl
- Basement: Partial
- Has fireplace: No
- Fireplace features: None
Interior area
- Total structure area: 1,694
- Total interior livable area: 1,694 sqft
- Finished area above ground: 1,276
- Finished area below ground: 418
Property
Parking
- Total spaces: 2
- Parking features: Attached, Garage Door Opener, Concrete Floors, Gravel
- Attached garage spaces: 2
Accessibility
- Accessibility features: None
Features
- Levels: Three Or More
- Patio & porch: Deck, Covered
- Exterior features: Rain Gutters
- Waterfront features: None
Lot
- Size: 1.11 Acres
- Dimensions: 184 x 264
- Features: Cleared, Landscaped, Metes and Bounds
Details
- Additional structures: None
- Parcel number: 0701601400
- Zoning description: Residential
Construction
Type & style
- Home type: SingleFamily
- Property subtype: Single Family Residence
Materials
- Frame, Vinyl Siding
- Roof: Asphalt,Metal
Condition
- New construction: No
- Year built: 1952
- Major remodel year: 2024
Utilities & green energy
- Sewer: Private Sewer
- Water: Private
Community & neighborhood
Community
- Community features: None
Location
- Region: Breckenridge
- Subdivision: None
HOA & financial
HOA
- Services included: None
Other
Other facts
- Listing agreement: Exclusive Right Sell
- Price range: $230K - $230K
- Listing terms: Conventional,Cash,FHA,MSHDA,USDA Loan,VA Loan
- Ownership type: Private Owner
- Road surface type: Asphalt
Price history
| Date | Event | Price |
|---|---|---|
| 7/21/2025 | Sold | $230,000-4.1%$136/sqft |
Source: | ||
| 6/11/2025 | Listed for sale | $239,900-5.9%$142/sqft |
Source: | ||
| 10/17/2024 | Listing removed | $255,000$151/sqft |
Source: | ||
| 10/1/2024 | Price change | $255,000-4.5%$151/sqft |
Source: | ||
| 8/26/2024 | Price change | $267,000-4.3%$158/sqft |
Source: | ||
Public tax history
| Year | Property taxes | Tax assessment |
|---|---|---|
| 2025 | $767 +146.8% | $61,700 +26.2% |
| 2024 | $311 | $48,900 +16.7% |
| 2023 | -- | $41,900 +0.2% |
Find assessor info on the county website
Neighborhood: 48615
Nearby schools
GreatSchools rating
- 7/10North Elementary SchoolGrades: 3-6Distance: 9.3 mi
- 9/10Ithaca High SchoolGrades: 7-12Distance: 8.5 mi
- NASouth Elementary SchoolGrades: PK-2Distance: 9.4 mi
Schools provided by the listing agent
- District: Ithaca Public Schools
Source: NGLRMLS. This data may not be complete. We recommend contacting the local school district to confirm school assignments for this home.
Get pre-qualified for a loan
At Zillow Home Loans, we can pre-qualify you in as little as 5 minutes with no impact to your credit score.An equal housing lender. NMLS #10287.
Sell for more on Zillow
Get a Zillow Showcase℠ listing at no additional cost and you could sell for .
$230,100
2% more+$4,602
With Zillow Showcase(estimated)$234,702

