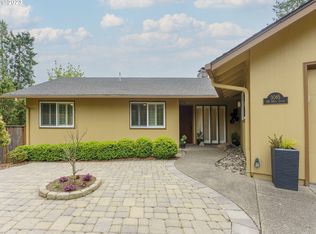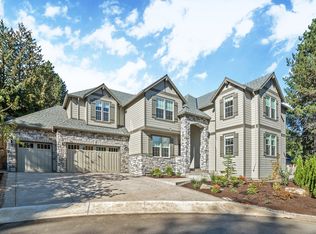Sold
$862,500
3075 SW 66th Ct, Portland, OR 97225
3beds
2,386sqft
Residential, Single Family Residence
Built in 1982
10,454.4 Square Feet Lot
$834,900 Zestimate®
$361/sqft
$3,434 Estimated rent
Home value
$834,900
$785,000 - $885,000
$3,434/mo
Zestimate® history
Loading...
Owner options
Explore your selling options
What's special
Absolutely Stunning, smartly appointed retreat in SW Portland’s Raleigh Hills! Nestled in the desirable Raleighwood neighborhood, this beautifully updated daylight ranch offers a perfect blend of style, comfort, and convenience. With its cultured stone exterior on nearly 1/4-acre lot, this home is designed for stylish, yet comfortable living with a thoughtful layout and high-end finishes. The main level features vaulted ceilings, skylights, and white oak flooring, creating an open, light-filled space. A proper living room with a fireplace delivering the perfect first impression. Adjacent, is an elegant, light filled, dining room with a window planter box bringing a bit of the outside in. The spacious gourmet kitchen features a large island, skylights, quartz countertops, Bosch stainless steel appliances, gas stovetop, and built-in wall oven and microwave. All of a home chef’s desires are met and complemented by a built-in eating nook with an attractive slate fireplace. Just off the kitchen, sliding glass doors open to the two-tiered deck, ideal for entertaining or enjoying the beautiful landscaping and privacy of the fenced yard. The expansive primary suite is a serene oasis with sliding glass doors to the deck as well as a stylish ensuite, double vanity, and tiled walk-in shower. One cannot mention the primary suite without highlighting the custom, thoughtfully designed, walk-in closet. Words don’t do justice for the built-in organizers, storage, and dressing room. Whether you’re starting your day or winding down, this suite provides the perfect sanctuary. Downstairs, the above-grade lower level offers even more living space with a bright family room, a third bedroom, a third bathroom, and a den/office ideal for guests, remote work, or additional relaxation. Don’t miss the perfect combination of a Portland address yet Washington County taxes. This is your chance to own a truly stunning home with modern updates, timeless finishes, and live the best of the PNW!
Zillow last checked: 8 hours ago
Listing updated: February 19, 2025 at 05:13am
Listed by:
Joel Camara 503-893-8412,
Opt
Bought with:
Sydney Keister, 200701335
Premiere Property Group, LLC
Source: RMLS (OR),MLS#: 158424260
Facts & features
Interior
Bedrooms & bathrooms
- Bedrooms: 3
- Bathrooms: 3
- Full bathrooms: 3
- Main level bathrooms: 2
Primary bedroom
- Features: Bathroom, Closet Organizer, Deck, Dressing Room, Exterior Entry, Sliding Doors, Double Sinks, Engineered Hardwood, Ensuite, Walkin Closet, Walkin Shower
- Level: Main
- Area: 195
- Dimensions: 15 x 13
Bedroom 2
- Features: Closet, Engineered Hardwood
- Level: Main
- Area: 121
- Dimensions: 11 x 11
Bedroom 3
- Features: Builtin Features, Closet, Wood Floors
- Level: Lower
- Area: 130
- Dimensions: 13 x 10
Dining room
- Features: Formal, Garden Window, Engineered Hardwood
- Level: Main
- Area: 140
- Dimensions: 14 x 10
Family room
- Features: Bookcases, Builtin Features, Exterior Entry, Sliding Doors, Flex Room
- Level: Lower
- Area: 391
- Dimensions: 23 x 17
Kitchen
- Features: Cook Island, Dishwasher, Eating Area, Fireplace, Microwave, Skylight, Sliding Doors, Builtin Oven, Engineered Hardwood, Free Standing Refrigerator, Quartz, Vaulted Ceiling
- Level: Main
- Area: 130
- Width: 10
Living room
- Features: Fireplace, Engineered Hardwood, Vaulted Ceiling
- Level: Main
- Area: 169
- Dimensions: 13 x 13
Heating
- Forced Air, Fireplace(s)
Cooling
- Central Air
Appliances
- Included: Built In Oven, Built-In Range, Cooktop, Dishwasher, Disposal, Double Oven, Free-Standing Refrigerator, Gas Appliances, Microwave, Plumbed For Ice Maker, Range Hood, Stainless Steel Appliance(s), Washer/Dryer, Gas Water Heater
- Laundry: Laundry Room
Features
- Ceiling Fan(s), Granite, High Ceilings, High Speed Internet, Solar Tube(s), Vaulted Ceiling(s), Built-in Features, Closet, Formal, Bookcases, Cook Island, Eat-in Kitchen, Quartz, Bathroom, Closet Organizer, Dressing Room, Double Vanity, Walk-In Closet(s), Walkin Shower, Kitchen Island, Pantry
- Flooring: Engineered Hardwood, Slate, Wall to Wall Carpet, Wood
- Doors: French Doors, Sliding Doors
- Windows: Double Pane Windows, Vinyl Frames, Garden Window(s), Skylight(s)
- Basement: Daylight,Finished
- Number of fireplaces: 2
- Fireplace features: Wood Burning
Interior area
- Total structure area: 2,386
- Total interior livable area: 2,386 sqft
Property
Parking
- Total spaces: 2
- Parking features: Driveway, Garage Door Opener, Attached
- Attached garage spaces: 2
- Has uncovered spaces: Yes
Accessibility
- Accessibility features: Accessible Entrance, Garage On Main, Main Floor Bedroom Bath, Utility Room On Main, Accessibility
Features
- Stories: 2
- Patio & porch: Deck
- Exterior features: Yard, Exterior Entry
- Fencing: Fenced
- Has view: Yes
- View description: Territorial
Lot
- Size: 10,454 sqft
- Features: Gentle Sloping, Secluded, Sprinkler, SqFt 10000 to 14999
Details
- Parcel number: R88924
Construction
Type & style
- Home type: SingleFamily
- Architectural style: Daylight Ranch
- Property subtype: Residential, Single Family Residence
Materials
- Cultured Stone, Wood Composite
- Foundation: Concrete Perimeter
- Roof: Composition
Condition
- Resale
- New construction: No
- Year built: 1982
Utilities & green energy
- Gas: Gas
- Sewer: Public Sewer
- Water: Public
- Utilities for property: Cable Connected
Community & neighborhood
Security
- Security features: Security Lights
Location
- Region: Portland
- Subdivision: Raleigh Hills
Other
Other facts
- Listing terms: Cash,Conventional,FHA,VA Loan
- Road surface type: Paved
Price history
| Date | Event | Price |
|---|---|---|
| 2/19/2025 | Sold | $862,500-0.7%$361/sqft |
Source: | ||
| 1/21/2025 | Pending sale | $869,000$364/sqft |
Source: | ||
| 1/16/2025 | Listed for sale | $869,000+15.1%$364/sqft |
Source: | ||
| 11/8/2021 | Sold | $755,000+8.2%$316/sqft |
Source: | ||
| 9/28/2021 | Pending sale | $698,000$293/sqft |
Source: | ||
Public tax history
| Year | Property taxes | Tax assessment |
|---|---|---|
| 2024 | $7,230 +6.5% | $387,610 +3% |
| 2023 | $6,789 +3.4% | $376,330 +3% |
| 2022 | $6,569 +3.7% | $365,370 |
Find assessor info on the county website
Neighborhood: 97225
Nearby schools
GreatSchools rating
- 5/10Raleigh Park Elementary SchoolGrades: K-5Distance: 0.6 mi
- 4/10Whitford Middle SchoolGrades: 6-8Distance: 3 mi
- 7/10Beaverton High SchoolGrades: 9-12Distance: 3.2 mi
Schools provided by the listing agent
- Elementary: Raleigh Park
- Middle: Whitford
- High: Beaverton
Source: RMLS (OR). This data may not be complete. We recommend contacting the local school district to confirm school assignments for this home.
Get a cash offer in 3 minutes
Find out how much your home could sell for in as little as 3 minutes with a no-obligation cash offer.
Estimated market value
$834,900
Get a cash offer in 3 minutes
Find out how much your home could sell for in as little as 3 minutes with a no-obligation cash offer.
Estimated market value
$834,900

