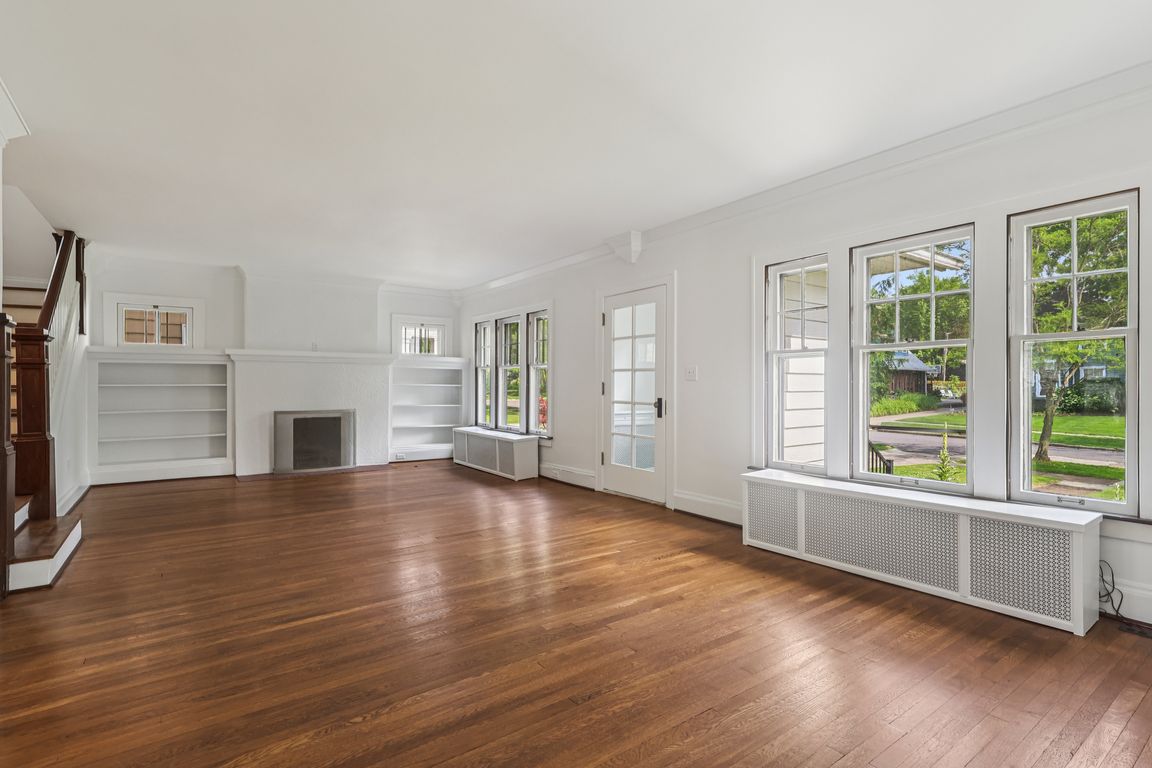
Pending
$349,900
3beds
2,102sqft
3075 Scarborough Rd, Cleveland Heights, OH 44118
3beds
2,102sqft
Single family residence
Built in 1915
8,799 sqft
2 Garage spaces
$166 price/sqft
What's special
Mostly fenced yardCherry islandWell-sized bedroomsPerennial plantingsPrimary suiteStainless steel appliancesGranite counters
Beautiful and classic Dutch Colonial in the heart of Cleveland Heights. Enter into tiled foyer off large living room, with built-in shelves, a wood-burning fireplace with gas starter, unique custom millwork, and a surfeit of natural light. Adjacent sunroom can serve as an office, playroom, or flex space. ...
- 60 days
- on Zillow |
- 106 |
- 14 |
Source: MLS Now,MLS#: 5133200Originating MLS: Akron Cleveland Association of REALTORS
Travel times
Kitchen
Living Room
Dining Room
Zillow last checked: 7 hours ago
Listing updated: June 23, 2025 at 06:20am
Listed by:
Thomas E Hodgkiss-Lilly TomHLilly@gmail.com216-235-1047,
Howard Hanna
Source: MLS Now,MLS#: 5133200Originating MLS: Akron Cleveland Association of REALTORS
Facts & features
Interior
Bedrooms & bathrooms
- Bedrooms: 3
- Bathrooms: 3
- Full bathrooms: 2
- 1/2 bathrooms: 1
- Main level bathrooms: 1
Primary bedroom
- Description: Flooring: Wood
- Level: Second
- Dimensions: 14 x 12
Bedroom
- Description: Flooring: Wood
- Level: Second
- Dimensions: 15 x 12
Bedroom
- Description: Flooring: Wood
- Level: Second
- Dimensions: 14 x 10
Bedroom
- Description: Flooring: Wood
- Level: Third
- Dimensions: 15 x 11
Primary bathroom
- Description: Flooring: Tile
- Level: Second
- Dimensions: 13 x 6
Bathroom
- Description: Flooring: Wood
- Level: Third
- Dimensions: 6 x 6
Bathroom
- Description: Flooring: Tile
- Level: First
- Dimensions: 5 x 4
Bonus room
- Description: Flooring: Wood
- Level: Third
- Dimensions: 19 x 15
Dining room
- Description: Flooring: Wood
- Level: First
- Dimensions: 15 x 14
Kitchen
- Description: Flooring: Wood
- Level: First
- Dimensions: 15 x 13
Living room
- Description: Flooring: Wood
- Level: First
- Dimensions: 27 x 15
Office
- Description: Flooring: Wood
- Level: Second
- Dimensions: 15 x 10
Sunroom
- Description: Flooring: Wood
- Level: First
- Dimensions: 15 x 10
Heating
- Gas, Radiator(s)
Cooling
- None
Appliances
- Included: Dryer, Dishwasher, Disposal, Microwave, Range, Refrigerator, Washer
Features
- Windows: Wood Frames
- Basement: Unfinished
- Number of fireplaces: 1
Interior area
- Total structure area: 2,102
- Total interior livable area: 2,102 sqft
- Finished area above ground: 2,102
- Finished area below ground: 0
Video & virtual tour
Property
Parking
- Parking features: Detached, Garage
- Garage spaces: 2
Features
- Levels: Three Or More
- Stories: 3
- Fencing: Wood
Lot
- Size: 8,799.12 Square Feet
- Dimensions: 50 x 176
Details
- Parcel number: 68625035
Construction
Type & style
- Home type: SingleFamily
- Architectural style: Colonial
- Property subtype: Single Family Residence
Materials
- Wood Siding
- Foundation: Brick/Mortar
- Roof: Asphalt,Fiberglass
Condition
- Year built: 1915
Details
- Warranty included: Yes
Utilities & green energy
- Sewer: Public Sewer
- Water: Public
Community & HOA
Community
- Security: Carbon Monoxide Detector(s), Smoke Detector(s)
HOA
- Has HOA: No
Location
- Region: Cleveland Heights
Financial & listing details
- Price per square foot: $166/sqft
- Tax assessed value: $198,500
- Annual tax amount: $8,006
- Date on market: 6/20/2025
- Listing agreement: Exclusive Right To Sell
- Listing terms: Cash,Conventional,FHA,VA Loan